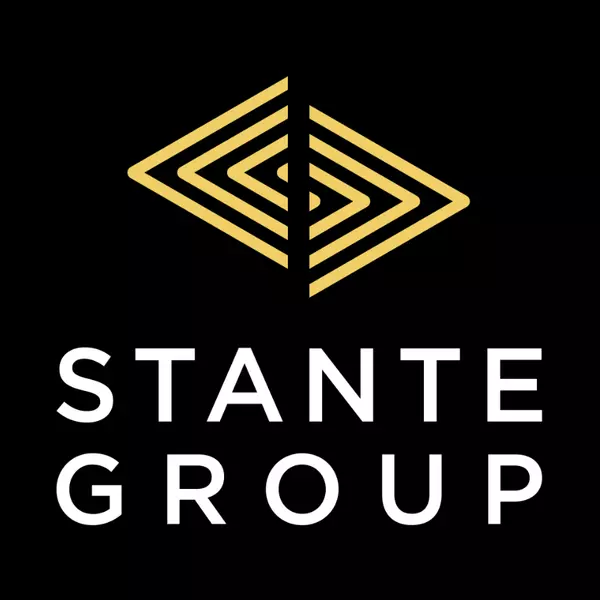$374,900
$374,900
For more information regarding the value of a property, please contact us for a free consultation.
3 Beds
3 Baths
1,114 SqFt
SOLD DATE : 08/29/2025
Key Details
Sold Price $374,900
Property Type Single Family Home
Sub Type Detached
Listing Status Sold
Purchase Type For Sale
Square Footage 1,114 sqft
Price per Sqft $336
MLS® Listing ID A2247582
Sold Date 08/29/25
Style Bungalow
Bedrooms 3
Full Baths 3
Year Built 2007
Annual Tax Amount $2,009
Tax Year 2025
Lot Size 8,000 Sqft
Acres 0.18
Property Sub-Type Detached
Source Calgary
Property Description
Everything you were hoping for and more is what you will find in this affordable 3 bedroom, 3 bathroom bungalow. Nicely nestled in a quiet close and boasting a huge fenced back yard and is conveniently located across the road from the K-12 school. Main floor provides a spacious living room with an abundance of windows allowing for the natural light as well as a birds-eye view of the front street and spectacular views to the west. On to the dining area and good sized functional kitchen with plenty of cabinets, a corner pantry and a great layout for hosting family, friends and entertaining. The kitchen has seen numerous updates over the years including counter-tops, backsplash, sink and appliances. The primary bedroom with 4pce ensuite and double closets is of good size. Another bedroom with walk-in closet and a 4 pce bathroom round out this level. Lower level is where you will find the perfect space to relax and unwind in the family room great for game/movie nights or perhaps a teenagers hangout! The third bedroom is decent sized and is ready for guests or that teenager! This level has a 3 pce. bathroom, great storage room set up for those extra coats and totes and the utility room with the laundry pair. Off the dining area, east facing garden doors lead you out to the deck which is perfect for the BBQ, entertaining or soaking up the sun and watching the kids in the enormous fenced back yard. You are sure to appreciate the attached garage which provides for plenty of storage as well. This home boasts a unique floor plan and is ideal for so many situations. New shingles in 2022. Bowden is a community that is conveniently situated between Olds and Innisfail and has seen substantial growth over the recent years. This home is ideally situated within the town and is handy to almost everything!! Drive a little....save a lot!! Come check it out, you will be glad you did.
Location
Province AB
County Red Deer County
Zoning R1
Direction NW
Rooms
Other Rooms 1
Basement Finished, Full, Walk-Out To Grade
Interior
Interior Features Ceiling Fan(s), Vinyl Windows
Heating Forced Air
Cooling None
Flooring Laminate, Vinyl
Appliance Dishwasher, Dryer, Garage Control(s), Microwave, Range Hood, Refrigerator, Stove(s), Washer, Window Coverings
Laundry In Basement
Exterior
Parking Features Single Garage Attached
Garage Spaces 1.0
Garage Description Single Garage Attached
Fence Fenced
Community Features Golf, Playground, Schools Nearby, Shopping Nearby, Walking/Bike Paths
Roof Type Asphalt Shingle
Porch Deck
Lot Frontage 47.0
Total Parking Spaces 3
Building
Lot Description Back Yard, Cul-De-Sac, Irregular Lot, No Neighbours Behind, Pie Shaped Lot
Foundation Poured Concrete
Architectural Style Bungalow
Level or Stories One
Structure Type Vinyl Siding
Others
Restrictions None Known
Tax ID 102647607
Ownership Private
Read Less Info
Want to know what your home might be worth? Contact us for a FREE valuation!

Our team is ready to help you sell your home for the highest possible price ASAP
GET MORE INFORMATION







