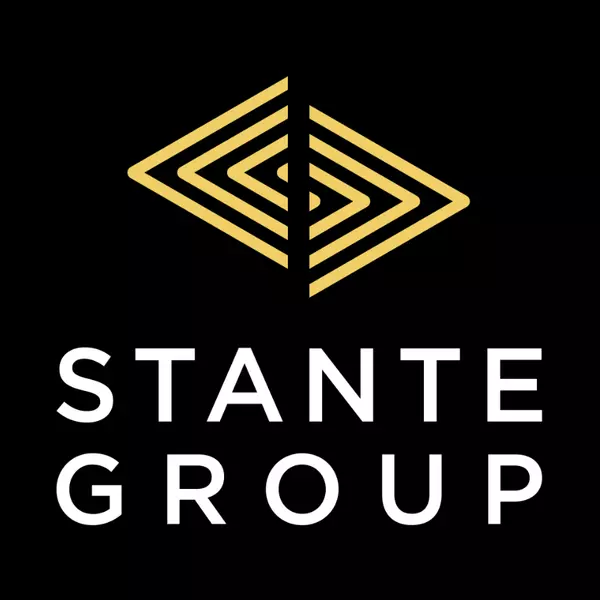$430,000
$399,900
7.5%For more information regarding the value of a property, please contact us for a free consultation.
3 Beds
2 Baths
1,153 SqFt
SOLD DATE : 08/29/2025
Key Details
Sold Price $430,000
Property Type Townhouse
Sub Type Row/Townhouse
Listing Status Sold
Purchase Type For Sale
Square Footage 1,153 sqft
Price per Sqft $372
Subdivision Mclaughlin Meadows
MLS® Listing ID A2245177
Sold Date 08/29/25
Style Bungalow
Bedrooms 3
Full Baths 2
Condo Fees $534
Year Built 1999
Annual Tax Amount $3,133
Tax Year 2025
Lot Size 3,412 Sqft
Acres 0.08
Property Sub-Type Row/Townhouse
Source Calgary
Property Description
Welcome Home to Baker Creek Village, where comfort meets quiet country charm! This beautifully maintained bungalow offers over 2180 sq ft of total developed living space, complete with a double attached garage and with direct access to peaceful green space and walking paths. Inside, you'll find a bright, open-concept main floor. Vaulted ceilings, a skylight, and large windows fill the space with an abundance of natural light. The kitchen flows seamlessly into the dining and living areas—perfect for everyday living and entertaining. The main level features a primary bedroom, a second bedroom/den, a 3-piece bathroom, and convenient main-floor laundry as well as additional laundry in the basement. Downstairs, enjoy the spacious family/rec room, a third bedroom, a 4-piece bathroom, and a flex/storage room. Step outside to an east-facing back deck and enjoy the serene surroundings—birds, deer, and fresh country air await. The inviting front porch, ample visitor parking, and end unit location make this home even more desirable. Quiet small-town adult living just minutes from amenities—this is the one you've been waiting for! Don't miss out—book your private showing today!
Location
Province AB
County Foothills County
Zoning TND
Direction W
Rooms
Basement Finished, Full
Interior
Interior Features Ceiling Fan(s), Vaulted Ceiling(s)
Heating Forced Air, Natural Gas
Cooling None
Flooring Carpet, Ceramic Tile, Hardwood
Fireplaces Number 1
Fireplaces Type Gas, Living Room
Appliance Dishwasher, Dryer, Electric Stove, Microwave, Refrigerator, Washer, Washer/Dryer Stacked, Window Coverings
Laundry In Basement, Main Level
Exterior
Parking Features Double Garage Attached, Parking Pad
Garage Spaces 2.0
Garage Description Double Garage Attached, Parking Pad
Fence None
Community Features Clubhouse, Golf, Shopping Nearby
Amenities Available Clubhouse
Roof Type Shingle
Porch Deck
Lot Frontage 34.42
Exposure E
Total Parking Spaces 4
Building
Lot Description Close to Clubhouse, Landscaped
Foundation Poured Concrete
Architectural Style Bungalow
Level or Stories One
Structure Type Vinyl Siding
Others
HOA Fee Include Common Area Maintenance,Insurance,Maintenance Grounds,Professional Management,Reserve Fund Contributions,Sewer,Snow Removal,Water
Restrictions Adult Living,Easement Registered On Title,Pet Restrictions or Board approval Required,Restrictive Covenant
Tax ID 103987367
Ownership Private
Pets Allowed Restrictions
Read Less Info
Want to know what your home might be worth? Contact us for a FREE valuation!

Our team is ready to help you sell your home for the highest possible price ASAP
GET MORE INFORMATION







