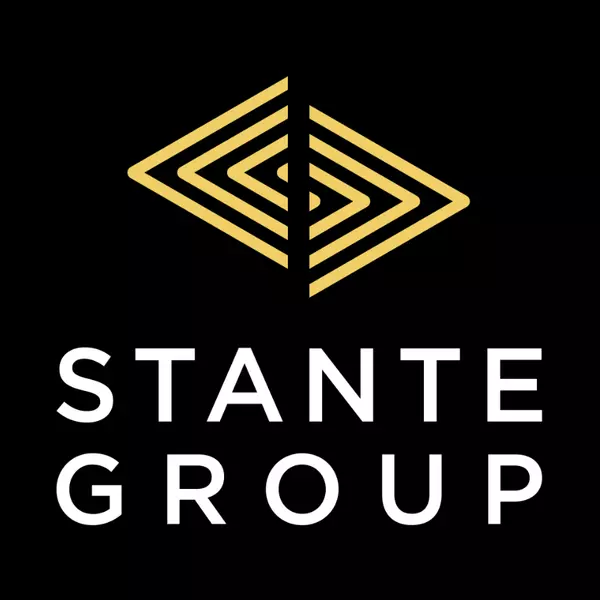$430,000
$434,700
1.1%For more information regarding the value of a property, please contact us for a free consultation.
4 Beds
3 Baths
1,208 SqFt
SOLD DATE : 08/29/2025
Key Details
Sold Price $430,000
Property Type Townhouse
Sub Type Row/Townhouse
Listing Status Sold
Purchase Type For Sale
Square Footage 1,208 sqft
Price per Sqft $355
Subdivision Westmere
MLS® Listing ID A2241103
Sold Date 08/29/25
Style 2 Storey
Bedrooms 4
Full Baths 2
Half Baths 1
Condo Fees $352
Year Built 2012
Annual Tax Amount $2,361
Tax Year 2025
Property Sub-Type Row/Townhouse
Source Calgary
Property Description
This 4-bedroom, 3-bathroom townhouse condo features a fully finished basement, fresh paint throughout, and a location that cannot be beat! This home is COMPLETELY DONE — simply unpack and start living! It features beautiful cabinetry, quartz countertops, and plenty of natural light through the large windows. The upper level has 3 bedrooms, all of which are very spacious. The primary suite includes a very nice walk-in closet and a full ensuite bathroom. The basement is fully finished and includes a 4th bedroom, a family room, and plenty of storage space. From here, you can walk to restaurants, the grocery store, the beach, playgrounds, schools, and pretty much anything else a family will need on a daily basis. Please book a private viewing at your convenience.
Location
Province AB
County Chestermere
Zoning R1
Direction S
Rooms
Other Rooms 1
Basement Finished, Full
Interior
Interior Features Closet Organizers, Granite Counters, Kitchen Island, Separate Entrance, Storage
Heating Forced Air, Natural Gas
Cooling None
Flooring Carpet, Laminate, Linoleum
Appliance Dishwasher, Dryer, Electric Stove, Garage Control(s), Range Hood, Refrigerator, Washer, Window Coverings
Laundry Upper Level
Exterior
Parking Features Insulated, Single Garage Attached
Garage Spaces 1.0
Garage Description Insulated, Single Garage Attached
Fence Cross Fenced, Fenced
Community Features Golf, Lake, Park, Playground, Schools Nearby, Shopping Nearby
Amenities Available Parking, Storage
Roof Type Asphalt Shingle
Porch Deck, Patio, Rear Porch
Total Parking Spaces 2
Building
Lot Description Back Lane, Back Yard, Cul-De-Sac, Landscaped, Low Maintenance Landscape, No Neighbours Behind
Foundation Poured Concrete
Architectural Style 2 Storey
Level or Stories Two
Structure Type Stone,Vinyl Siding,Wood Frame
Others
HOA Fee Include Amenities of HOA/Condo,Common Area Maintenance,Insurance,Parking,Professional Management,Reserve Fund Contributions,Snow Removal
Restrictions Pet Restrictions or Board approval Required
Tax ID 57474537
Ownership Private
Pets Allowed Restrictions
Read Less Info
Want to know what your home might be worth? Contact us for a FREE valuation!

Our team is ready to help you sell your home for the highest possible price ASAP
GET MORE INFORMATION







