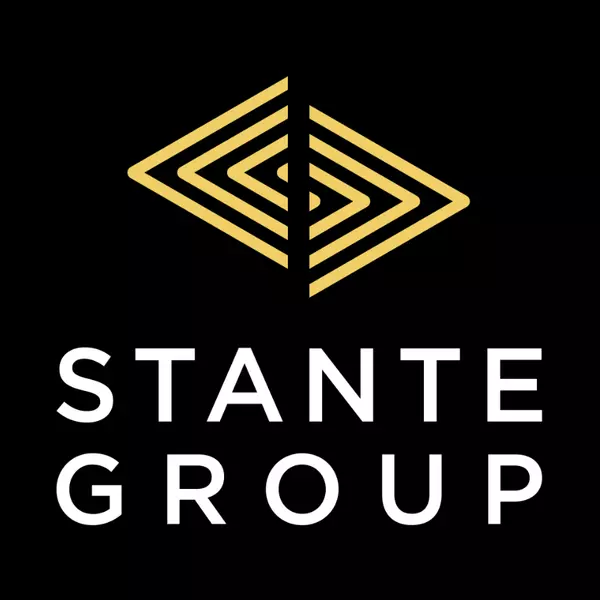$514,000
$529,000
2.8%For more information regarding the value of a property, please contact us for a free consultation.
4 Beds
4 Baths
2,082 SqFt
SOLD DATE : 08/29/2025
Key Details
Sold Price $514,000
Property Type Single Family Home
Sub Type Detached
Listing Status Sold
Purchase Type For Sale
Square Footage 2,082 sqft
Price per Sqft $246
Subdivision Hillcrest
MLS® Listing ID A2236782
Sold Date 08/29/25
Style 2 Storey
Bedrooms 4
Full Baths 3
Half Baths 1
Year Built 1994
Annual Tax Amount $4,578
Tax Year 2025
Lot Size 5,835 Sqft
Acres 0.13
Property Sub-Type Detached
Source Alberta West Realtors Association
Property Description
Stunning Mountain View Home in a Prime Location
Nestled on a quiet street in one of the area's most desirable neighborhoods, this spacious 4-bedroom, 4-bathroom home offers everything you've been looking for—and more. Ideally located close to top-rated schools, scenic walking trails, beautiful parks, and the renowned Beaver Boardwalk, this home combines comfort, functionality, and breathtaking natural surroundings.
Upon entry, you're welcomed into a cozy family room complete with a charming fireplace, perfect for relaxing evenings. The spacious primary suite is conveniently located on the main level and features a luxurious ensuite with a soaker tub, separate shower, and private deck access—where you'll enjoy sweeping views of the mountains and foothills.
Also on the main floor are a convenient laundry room, a 2-piece guest bath, and direct access to both the backyard and attached garage.
Upstairs, the open-concept kitchen and living area is a true showstopper. With ample cabinetry, generous counter space, and an abundance of natural light, this space is perfect for both everyday living and entertaining. Whether you're enjoying a meal or simply washing up, the panoramic mountain views from the kitchen or upper deck will never get old. The living room offers another cozy gas fireplace and built-in storage. Two well-sized bedrooms, a den, and a 4-piece bathroom complete this level.
The lower level features a spacious walk-out family room that opens onto the beautifully landscaped backyard—ideal for kids, pets, or entertaining. A large fourth bedroom and a mechanical/storage room are also located here. This level offers excellent potential to be converted into a short-term rental or in-law suite.
With incredible views from both decks and the backyard, and over 3 levels of thoughtfully designed living space, this home is truly a must-see. Don't miss the opportunity to own a home that combines location, lifestyle, and lasting value.
Location
Province AB
County Yellowhead County
Zoning R-S2
Direction E
Rooms
Other Rooms 1
Basement Finished, Full
Interior
Interior Features Built-in Features, Ceiling Fan(s), Closet Organizers, Jetted Tub, Skylight(s), Walk-In Closet(s)
Heating Fireplace(s), Forced Air, Natural Gas
Cooling None
Flooring Carpet, Hardwood, Linoleum
Fireplaces Number 2
Fireplaces Type Family Room, Gas, Living Room
Appliance Dishwasher, Electric Stove, Refrigerator, Washer/Dryer, Window Coverings
Laundry Laundry Room
Exterior
Parking Features Parking Pad, Single Garage Attached
Garage Spaces 1.0
Garage Description Parking Pad, Single Garage Attached
Fence Fenced
Community Features Playground, Schools Nearby, Sidewalks, Street Lights, Walking/Bike Paths
Roof Type Asphalt Shingle
Porch Balcony(s), Deck
Lot Frontage 50.66
Total Parking Spaces 4
Building
Lot Description Back Yard, City Lot, Front Yard, Lawn, Rectangular Lot
Foundation Wood
Architectural Style 2 Storey
Level or Stories Two
Structure Type Mixed
Others
Restrictions None Known
Tax ID 56262113
Ownership Private
Read Less Info
Want to know what your home might be worth? Contact us for a FREE valuation!

Our team is ready to help you sell your home for the highest possible price ASAP
GET MORE INFORMATION







