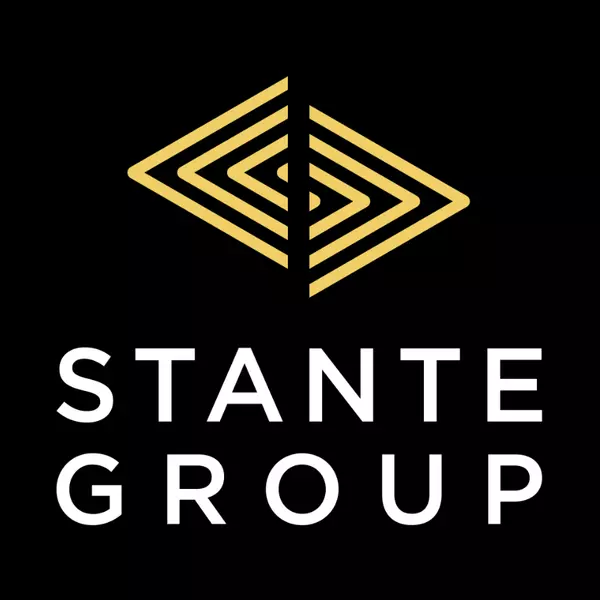$357,000
$339,900
5.0%For more information regarding the value of a property, please contact us for a free consultation.
3 Beds
3 Baths
1,132 SqFt
SOLD DATE : 08/29/2025
Key Details
Sold Price $357,000
Property Type Single Family Home
Sub Type Detached
Listing Status Sold
Purchase Type For Sale
Square Footage 1,132 sqft
Price per Sqft $315
Subdivision South Patterson Place
MLS® Listing ID A2242484
Sold Date 08/29/25
Style 3 Level Split
Bedrooms 3
Full Baths 2
Half Baths 1
Year Built 1979
Annual Tax Amount $3,789
Tax Year 2025
Lot Size 6,606 Sqft
Acres 0.15
Property Sub-Type Detached
Source Grande Prairie
Property Description
Set on a large corner lot in South Patterson, this home has a thoughtful layout, spacious rooms, and a backyard that's perfect for summer. Inside, you're welcomed by a bright living room with hardwood floors, a large front window, and a wood burning fireplace that adds warmth and character with its floor to ceiling wood surround and solid wood mantel. Whether you're spending quiet evenings by the fire during rainy days or hosting friends, the space feels both comfortable and connected. The kitchen is well laid out with generous counter space, lots of storage, and a large island with a second sink with filter system. A big window over the main sink looks out to the backyard, so you can prep meals while keeping an eye on pets or kids. The dining area flows right off the kitchen and opens to the back deck, making summer barbecues or weekday dinners outside a breeze. The primary bedroom offers two closets and an updated two-piece ensuite with white cabinetry, tiled floors, and a black-and-gold sink with a glass-like finish! The additional upstairs bedroom is especially spacious (it was originally two rooms) and gives you flexibility for a shared room, hobby space, or second family area. The main four-piece bathroom is also updated, with white cabinetry, tiled flooring, and a distinctive sink featuring gold scrollwork and warm amber tones. Downstairs, the large bedroom or family area is ready for movie nights, games, or stretching out on a rainy weekend. The three-piece bathroom on this level is fully updated too, with a walk-in tiled shower, floating toilet, and clean finishes throughout. The backyard is a true standout: beautifully landscaped and fully fenced, with mature trees, a covered deck for shade, and a second deck with a stone barbecue area that's ready for summer gatherings. A storage shed and rear easement add both privacy and function, and there's plenty of parking thanks to the corner lot. You're also in a well-established neighbourhood close to schools, parks, and Bear Creek trails with quick access to the bike park, beach volleyball courts, dog park, and more. Homes like this don't hit the market often, call your REALTOR® today to book a showing!! updates include : windows 2020, range 2021, new vinyl plank in upstairs bedrooms, furnace is 2010-blower motor replaced 2021 motherboard 2020, shingles 2014 -AND this house has NO SUMP PUMP and copper plumbing.
Location
Province AB
County Grande Prairie
Zoning RG
Direction E
Rooms
Other Rooms 1
Basement Finished, Full
Interior
Interior Features Kitchen Island, Open Floorplan
Heating Forced Air
Cooling None
Flooring Hardwood, Tile
Fireplaces Number 1
Fireplaces Type Living Room, Wood Burning
Appliance Dishwasher, Range, Refrigerator, Washer/Dryer
Laundry In Basement
Exterior
Parking Features Parking Pad
Garage Description Parking Pad
Fence Fenced
Community Features Schools Nearby, Shopping Nearby, Sidewalks
Roof Type Asphalt Shingle
Porch Patio
Lot Frontage 50.0
Total Parking Spaces 2
Building
Lot Description Back Yard, City Lot, Corner Lot, Front Yard, Garden, Irregular Lot, Landscaped
Foundation Poured Concrete
Architectural Style 3 Level Split
Level or Stories 3 Level Split
Structure Type Mixed
Others
Restrictions None Known
Tax ID 102195607
Ownership Private
Read Less Info
Want to know what your home might be worth? Contact us for a FREE valuation!

Our team is ready to help you sell your home for the highest possible price ASAP
GET MORE INFORMATION







