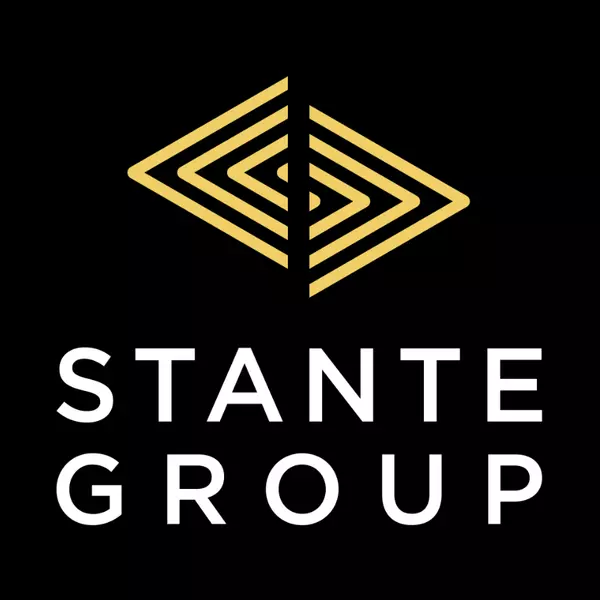$376,000
$374,900
0.3%For more information regarding the value of a property, please contact us for a free consultation.
3 Beds
2 Baths
1,102 SqFt
SOLD DATE : 08/29/2025
Key Details
Sold Price $376,000
Property Type Single Family Home
Sub Type Detached
Listing Status Sold
Purchase Type For Sale
Square Footage 1,102 sqft
Price per Sqft $341
Subdivision Royal Oaks
MLS® Listing ID A2243800
Sold Date 08/29/25
Style Modified Bi-Level
Bedrooms 3
Full Baths 2
Year Built 2002
Annual Tax Amount $3,885
Tax Year 2024
Lot Size 4,090 Sqft
Acres 0.09
Property Sub-Type Detached
Source Grande Prairie
Property Description
Beautiful, Move-In Ready Home in a Fantastic Family Neighbourhood!
Welcome to this fully developed, well-maintained modified bi-level that checks all the boxes! Featuring a new roof (2022), newer hot water tank, air conditioning for those hot summer days, and a heated garage. Step inside to a bright and functional kitchen with a corner pantry, centre island, and open flow into the inviting living room with a cozy gas fireplace. The dining area offers access to the back deck and a picture window with backyard views. A generous main-floor bedroom is perfect for guests or family. Upstairs, the spacious primary bedroom features a walk-in closet and connects to the main bathroom with a whirlpool tub and separate shower. The basement has been nicely developed and you will appreciate the high ceilings, big windows, and the large open living room. A third bedroom, full bathroom, finished storage room, and laundry area complete this level. The fenced backyard is a true retreat, backing onto an easement for extra privacy and complete with raised garden beds (raspberries & blueberries!), a deck, shed, and firepit. Located close to parks, Roy Bickell Public School, shopping, and restaurants, this home offers comfort, style, and convenience—available for quick possession!
Location
Province AB
County Grande Prairie
Zoning RS
Direction S
Rooms
Basement Finished, Full
Interior
Interior Features Jetted Tub, Kitchen Island, Open Floorplan, Pantry, Vaulted Ceiling(s), Walk-In Closet(s)
Heating Forced Air, Natural Gas
Cooling Central Air
Flooring Laminate, Tile
Fireplaces Number 1
Fireplaces Type Gas, Living Room
Appliance Dishwasher, Electric Stove, Refrigerator, Washer/Dryer
Laundry In Basement, Laundry Room
Exterior
Parking Features Double Garage Attached, Heated Garage
Garage Spaces 2.0
Garage Description Double Garage Attached, Heated Garage
Fence Fenced
Community Features Schools Nearby, Shopping Nearby, Sidewalks, Street Lights, Walking/Bike Paths
Roof Type Asphalt
Porch Deck
Lot Frontage 39.9
Total Parking Spaces 2
Building
Lot Description Back Yard, Landscaped
Foundation Poured Concrete
Architectural Style Modified Bi-Level
Level or Stories Bi-Level
Structure Type Vinyl Siding
Others
Restrictions None Known
Tax ID 102199347
Ownership Other
Read Less Info
Want to know what your home might be worth? Contact us for a FREE valuation!

Our team is ready to help you sell your home for the highest possible price ASAP
GET MORE INFORMATION







