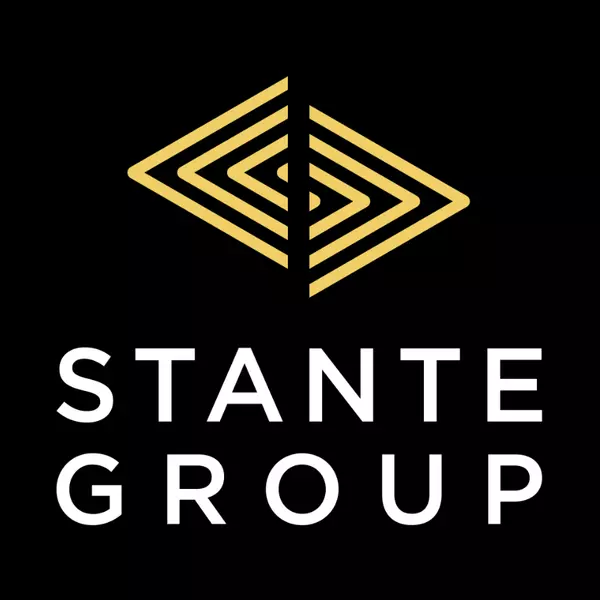$290,000
$284,900
1.8%For more information regarding the value of a property, please contact us for a free consultation.
2 Beds
1 Bath
843 SqFt
SOLD DATE : 08/29/2025
Key Details
Sold Price $290,000
Property Type Single Family Home
Sub Type Semi Detached (Half Duplex)
Listing Status Sold
Purchase Type For Sale
Square Footage 843 sqft
Price per Sqft $344
Subdivision Countryside North
MLS® Listing ID A2247811
Sold Date 08/29/25
Style Attached-Side by Side,Bi-Level
Bedrooms 2
Full Baths 1
Year Built 2009
Annual Tax Amount $2,665
Tax Year 2024
Lot Size 3,936 Sqft
Acres 0.09
Property Sub-Type Semi Detached (Half Duplex)
Source Grande Prairie
Property Description
Bold and Stylish, this 2-bedroom, 1-bath duplex that seamlessly blends modern style with everyday comfort. High ceilings and a smart, open layout create a sense of space and flow, while natural light pours in to highlight the clean lines and contemporary finishes throughout. The kitchen is a standout feature—equipped with sleek quartz countertops, rich maple cabinetry, and plenty of workspace for cooking or entertaining. Each bedroom is well-proportioned, offering privacy and functionality, while the bathroom is both stylish and efficient. But what truly sets this home apart is the backyard—a private retreat that feels worlds away from the everyday. Whether you're relaxing, gardening, or hosting friends, it's a space that invites you to linger. Modern, warm, and well thought out—this duplex is more than just a place to live; it's a place to love!
Location
Province AB
County Grande Prairie
Zoning RS
Direction E
Rooms
Basement Full, Unfinished
Interior
Interior Features High Ceilings, Kitchen Island, No Smoking Home, Quartz Counters, See Remarks
Heating Forced Air
Cooling None
Flooring Ceramic Tile, Laminate
Appliance Dishwasher, Electric Stove, Microwave, Refrigerator, Washer/Dryer
Laundry In Basement
Exterior
Parking Features Concrete Driveway, Off Street
Garage Description Concrete Driveway, Off Street
Fence Partial
Community Features Golf, Park, Playground, Pool, Schools Nearby, Sidewalks, Street Lights, Walking/Bike Paths
Roof Type Asphalt Shingle
Porch Deck
Lot Frontage 30.0
Total Parking Spaces 2
Building
Lot Description Back Yard, City Lot, Cleared, Front Yard, Landscaped, Lawn, Low Maintenance Landscape, Private
Foundation Poured Concrete
Architectural Style Attached-Side by Side, Bi-Level
Level or Stories Bi-Level
Structure Type Concrete,Vinyl Siding
Others
Restrictions None Known
Tax ID 102217827
Ownership Private
Read Less Info
Want to know what your home might be worth? Contact us for a FREE valuation!

Our team is ready to help you sell your home for the highest possible price ASAP
GET MORE INFORMATION







