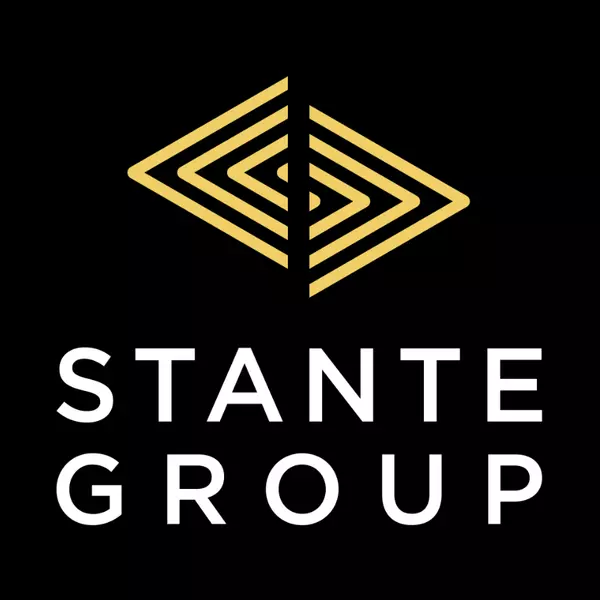$466,000
$470,000
0.9%For more information regarding the value of a property, please contact us for a free consultation.
4 Beds
3 Baths
997 SqFt
SOLD DATE : 08/29/2025
Key Details
Sold Price $466,000
Property Type Single Family Home
Sub Type Semi Detached (Half Duplex)
Listing Status Sold
Purchase Type For Sale
Square Footage 997 sqft
Price per Sqft $467
Subdivision Stonegate
MLS® Listing ID A2243983
Sold Date 08/29/25
Style 4 Level Split,Attached-Side by Side
Bedrooms 4
Full Baths 3
Year Built 2003
Annual Tax Amount $2,885
Tax Year 2025
Lot Size 3,422 Sqft
Acres 0.08
Property Sub-Type Semi Detached (Half Duplex)
Source Calgary
Property Description
Move-in ready and available for immediate possession, this immaculate 4-level split offers over 1,880 sq ft of developed living space and has just undergone nearly $10,000 in low-maintenance landscaping renovations. Freshly painted throughout and backing directly onto greenspace, the west-facing backyard provides exceptional privacy and is the perfect spot to enjoy long summer days in the sun. This turnkey 4-bedroom, 3-full-bath home features a welcoming front porch and a single attached garage. Inside, the main level showcases a vaulted ceiling, a spacious living room, and a large kitchen with ample cabinetry, a built-in pantry, an island with extra seating, and a generous dining area that overlooks the third level. Upstairs, you'll find a primary bedroom that easily accommodates a king-size suite, complete with a walk-in closet and 4-piece ensuite, along with a second bedroom and an additional 4-piece bathroom. The third level features a bright family room with a cozy gas fireplace, a third bedroom, and another full bathroom. The fourth level includes a fourth bedroom, a versatile flex area with a wet bar setup including a full-size refrigerator and cabinets, laundry and utility room, and a massive crawl space for additional storage. The beautifully upgraded exterior includes a large deck, perfect for enjoying west-facing sunshine and scenic views of the adjacent greenspace and pathway system. A rare find that offers both comfort and convenience!
Location
Province AB
County Airdrie
Zoning R2
Direction E
Rooms
Other Rooms 1
Basement Finished, Full, Walk-Up To Grade
Interior
Interior Features See Remarks
Heating Forced Air, Natural Gas
Cooling None
Flooring Laminate
Fireplaces Number 1
Fireplaces Type Gas
Appliance Dishwasher, Electric Stove, Refrigerator, Washer/Dryer
Laundry In Basement
Exterior
Parking Features Single Garage Attached
Garage Spaces 1.0
Garage Description Single Garage Attached
Fence Fenced
Community Features Park, Playground, Schools Nearby, Shopping Nearby, Walking/Bike Paths
Roof Type Asphalt Shingle
Porch Deck
Lot Frontage 27.86
Total Parking Spaces 2
Building
Lot Description Backs on to Park/Green Space
Foundation Poured Concrete
Architectural Style 4 Level Split, Attached-Side by Side
Level or Stories 4 Level Split
Structure Type Vinyl Siding,Wood Frame
Others
Restrictions None Known,Utility Right Of Way
Tax ID 103693287
Ownership Private
Read Less Info
Want to know what your home might be worth? Contact us for a FREE valuation!

Our team is ready to help you sell your home for the highest possible price ASAP
GET MORE INFORMATION







