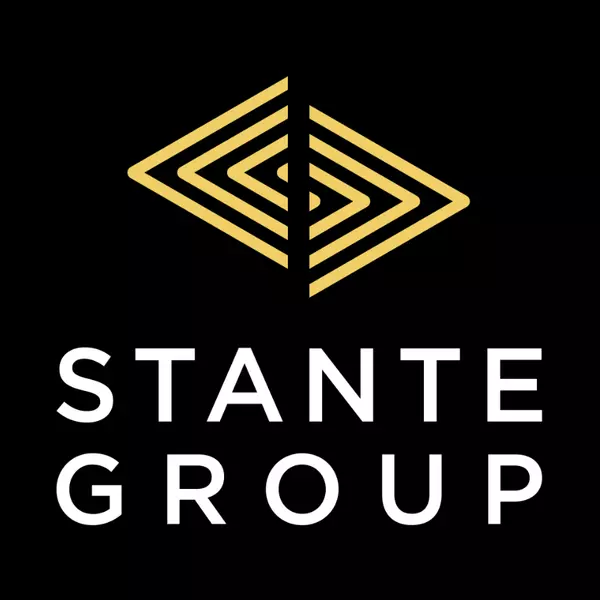$329,000
$339,900
3.2%For more information regarding the value of a property, please contact us for a free consultation.
3 Beds
3 Baths
1,260 SqFt
SOLD DATE : 08/28/2025
Key Details
Sold Price $329,000
Property Type Townhouse
Sub Type Row/Townhouse
Listing Status Sold
Purchase Type For Sale
Square Footage 1,260 sqft
Price per Sqft $261
Subdivision Hawkridge Estates
MLS® Listing ID A2248764
Sold Date 08/28/25
Style 2 Storey
Bedrooms 3
Full Baths 2
Half Baths 1
Year Built 2015
Annual Tax Amount $3,362
Tax Year 2025
Lot Size 3,854 Sqft
Acres 0.09
Property Sub-Type Row/Townhouse
Source Central Alberta
Property Description
IMMEDIATE POSSESSION AVAILABLE ~ 3 BEDROOM 3 BATH 2-STOREY END UNIT TOWNHOME ~ PIE SHAPED LOT W/NO NEIGHBOURS BEHIND ~ CENTRAL AIR CONDITIONING ~ ATTACHED GARAGE ~ Covered front entry welcomes you and leads to a welcoming foyer with a generous size coat closet, with convenient access to the attached garage and 2 piece main floor bathroom ~ The living room has high ceilings, vinyl plank flooring and transom windows for natural light ~ The kitchen offers a functional layout with ample cabinet and counter space, full tile backsplash, window above the sink overlooking the deck and a wall pantry ~ The dining room offers garden door access to the deck with a BBQ gas line, and the backyard ~ The primary bedroom can easily accommodate a king size bed plus multiple pieces of furniture, has a bright 3 piece ensuite with a walk in shower and a walk in closet with built in organizers ~ 2 additional bedrooms are both a generous size with ample closet space ~ 4 piece upper level bathroom ~ The basement has laundry, bathroom plumbing roughed in, in floor heating roughed in and plenty of space for future development ~ 22' L x 11.5' W attached garage is insulated, finished with paint ready drywall and has high ceilings ~ The pie shaped backyard is fully fenced (vinyl) with no neighbours behind, includes a garden shed, fire pit area, still leaving plenty of grassy yard space ~ Steps to the multiplex, high school and soon to open middle school, walking distance to a shopping plaza with any amenities ~ Easy access to highways and just minutes to Red Deer and Innisfail ~ Immediate possession and move in ready!
Location
Province AB
County Red Deer County
Zoning R3
Direction E
Rooms
Basement Full, Unfinished
Interior
Interior Features Bathroom Rough-in, Chandelier, Closet Organizers, High Ceilings, Laminate Counters, Open Floorplan, Pantry, Recessed Lighting, See Remarks, Storage, Vinyl Windows, Walk-In Closet(s)
Heating In Floor Roughed-In, Forced Air, Natural Gas
Cooling Central Air
Flooring Carpet, Tile, Vinyl Plank
Appliance Central Air Conditioner, Dishwasher, Microwave, Refrigerator, See Remarks, Stove(s), Washer/Dryer, Window Coverings
Laundry In Basement
Exterior
Parking Features Front Drive, Garage Door Opener, Garage Faces Front, Insulated, Off Street, Single Garage Attached
Garage Spaces 1.0
Garage Description Front Drive, Garage Door Opener, Garage Faces Front, Insulated, Off Street, Single Garage Attached
Fence Fenced
Community Features Other, Park, Playground, Schools Nearby, Shopping Nearby, Sidewalks, Street Lights, Walking/Bike Paths
Utilities Available Electricity Connected, Natural Gas Connected
Roof Type Asphalt Shingle
Porch Deck, See Remarks
Lot Frontage 12.27
Total Parking Spaces 2
Building
Lot Description Back Yard, Cul-De-Sac, Front Yard, Landscaped, No Neighbours Behind, Pie Shaped Lot
Foundation Poured Concrete
Sewer Public Sewer
Water Public
Architectural Style 2 Storey
Level or Stories Two
Structure Type Vinyl Siding,Wood Frame
Others
Restrictions None Known
Tax ID 101731567
Ownership Private
Read Less Info
Want to know what your home might be worth? Contact us for a FREE valuation!

Our team is ready to help you sell your home for the highest possible price ASAP
GET MORE INFORMATION







