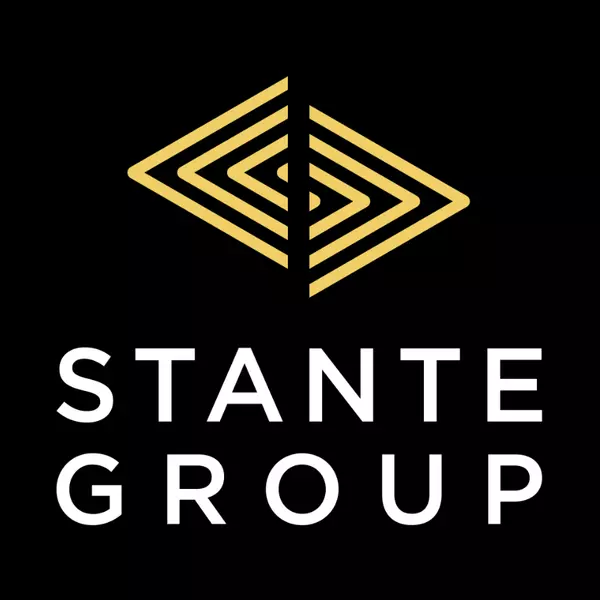$330,000
$339,000
2.7%For more information regarding the value of a property, please contact us for a free consultation.
3 Beds
2 Baths
938 SqFt
SOLD DATE : 08/28/2025
Key Details
Sold Price $330,000
Property Type Single Family Home
Sub Type Detached
Listing Status Sold
Purchase Type For Sale
Square Footage 938 sqft
Price per Sqft $351
MLS® Listing ID A2241011
Sold Date 08/28/25
Style Bi-Level
Bedrooms 3
Full Baths 2
Year Built 1976
Annual Tax Amount $2,260
Tax Year 2025
Lot Size 6,058 Sqft
Acres 0.14
Property Sub-Type Detached
Source Calgary
Property Description
Welcome to this ideal bi-level located just steps from the park and only a short distance from the 18-hole golf course. With walking paths nearby that connect to Kin Trail and Frog Creek, adventure and outdoor fun are always close at hand. Inside, the home features updated flooring throughout most of the main level. A bright and spacious living room welcomes you with nearly floor-to-ceiling east-facing picture windows that flood the space with natural light. The dining area offers built-in cabinetry for extra storage and flows easily into the kitchen, where you'll find a convenient coffee bar, brand-new appliances, a sink overlooking the backyard, and access to your large west-facing deck—perfect for evening relaxation and entertaining. The main floor hosts two comfortable bedrooms and a full 4-piece bath. Downstairs, the developed basement adds great living space with two large bedrooms (one awaiting a closet), a perfect movie room or family area, a storage room, and an updated 4-piece bathroom. This is smart. With most of the lights ran by a google account, imagine “Hey google, turn the lights purple” Upgrade have been done including furnace, hot water tank, and central A/C for year-round comfort. Outside, the fully fenced yard is a private retreat with mature trees, an apple tree, large shed, and raised garden boxes—ideal for those who love to garden or simply enjoy time outdoors. This move-in ready home has so much to offer—book your showing today!
Location
Province AB
County Willow Creek No. 26, M.d. Of
Zoning R1
Direction E
Rooms
Basement Full, Partially Finished
Interior
Interior Features See Remarks
Heating Forced Air
Cooling Central Air
Flooring Carpet, Laminate
Appliance Dishwasher, Dryer, Microwave Hood Fan, Refrigerator, Stove(s), Washer
Laundry In Basement
Exterior
Parking Features Off Street
Garage Description Off Street
Fence Fenced
Community Features Golf, Other, Park, Playground, Pool, Schools Nearby, Shopping Nearby
Roof Type Asphalt Shingle
Porch Deck
Lot Frontage 50.76
Total Parking Spaces 2
Building
Lot Description Back Yard, Few Trees, Lawn, Rectangular Lot
Foundation Poured Concrete
Architectural Style Bi-Level
Level or Stories Bi-Level
Structure Type Wood Frame
Others
Restrictions Utility Right Of Way
Tax ID 56503216
Ownership Private
Read Less Info
Want to know what your home might be worth? Contact us for a FREE valuation!

Our team is ready to help you sell your home for the highest possible price ASAP
GET MORE INFORMATION







