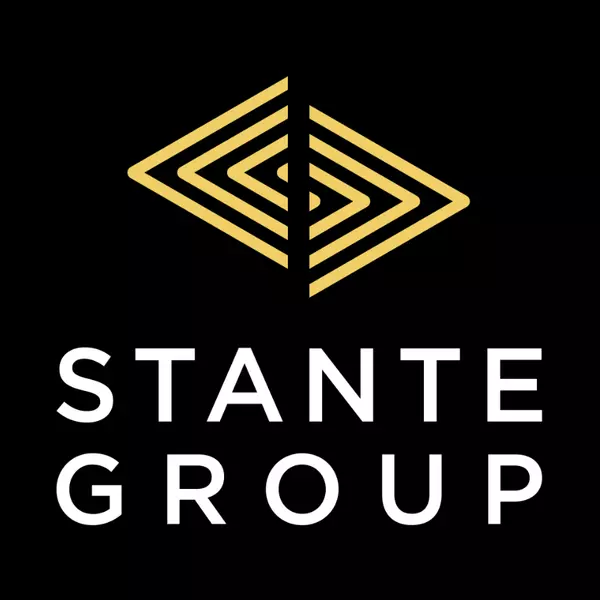$2,900
$2,550
13.7%For more information regarding the value of a property, please contact us for a free consultation.
3 Beds
2 Baths
1,200 SqFt
SOLD DATE : 08/26/2025
Key Details
Sold Price $2,900
Property Type Other Rentals
Listing Status Sold
Purchase Type For Sale
Square Footage 1,200 sqft
Price per Sqft $2
Subdivision Royal Oaks
MLS® Listing ID A2249624
Sold Date 08/26/25
Bedrooms 3
Full Baths 2
Year Built 2025
Source Grande Prairie
Property Description
This brand new upper suite will be ready for a tenant September 1. Features include modern finishings with open concept, stainless steel appliances, gas fireplace in living room, in suite laundry, back deck, single car garage, fenced yard. Rent is $2550 plus $350 for utilities. Some pets will be allowed for an additional $100 per pet per month. Damage deposit one month's rent. Showings start Aug 25th
Location
Province AB
County Grande Prairie
Rooms
Other Rooms 1
Interior
Flooring Vinyl Plank
Fireplaces Number 1
Furnishings Unfurnished
Appliance Dishwasher, Electric Stove, Microwave Hood Fan, Refrigerator, Washer/Dryer Stacked
Exterior
Parking Features Driveway, Single Garage Attached
Garage Description Driveway, Single Garage Attached
Roof Type Asphalt Shingle
Others
Restrictions Landlord Approval
Read Less Info
Want to know what your home might be worth? Contact us for a FREE valuation!

Our team is ready to help you sell your home for the highest possible price ASAP
GET MORE INFORMATION







