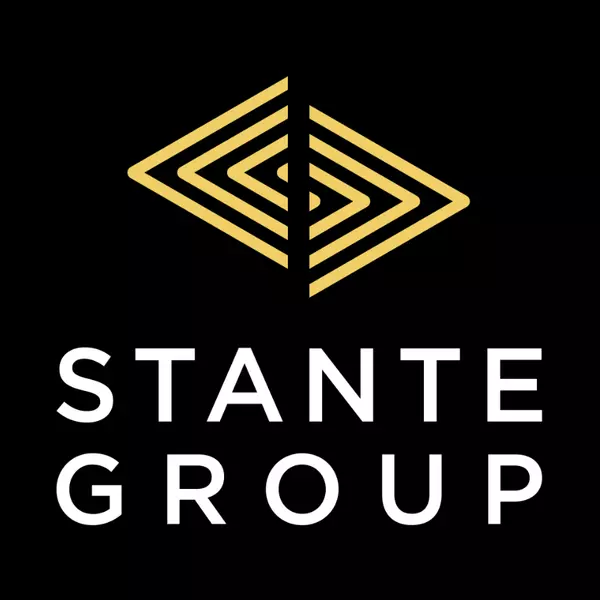$199,000
$209,900
5.2%For more information regarding the value of a property, please contact us for a free consultation.
3 Beds
2 Baths
944 SqFt
SOLD DATE : 08/25/2025
Key Details
Sold Price $199,000
Property Type Single Family Home
Sub Type Detached
Listing Status Sold
Purchase Type For Sale
Square Footage 944 sqft
Price per Sqft $210
Subdivision Hanna
MLS® Listing ID A2243708
Sold Date 08/25/25
Style Bungalow
Bedrooms 3
Full Baths 2
Year Built 1955
Annual Tax Amount $1,701
Tax Year 2025
Lot Size 4,875 Sqft
Acres 0.11
Lot Dimensions Irregular shaped lot
Property Sub-Type Detached
Source South Central
Property Description
This modernized, move-in ready home offers thoughtful updates and inviting spaces throughout. Featuring three large bedrooms (1 upstairs, 2 downstairs - one including ensuite), a beautiful den - which can be converted back into a laundry room - hook-ups already in place, with French Doors to a large deck. It's perfectly suited for families with a teenager or two, first-time buyers, or those looking to downsize. Inside, you'll find a freshly painted oasis and with so many upgrades, it's almost a completely new home! Newer upgrades including roof, windows, doors, flooring, electrical, plumbing, and heat vents—deliver comfort and peace of mind. The home is equipped with central air, central vac, fridge, stove and dishwasher, and sits on a fully fenced lot with privacy fencing along the deck feature. An oversized single car garage, has space for a workshop or man-cave. Everything is ready for you to move in and start making memories—no renovations required!
Location
Province AB
County Special Area 2
Zoning R2
Direction S
Rooms
Basement Finished, Full
Interior
Interior Features Ceiling Fan(s), Central Vacuum, Closet Organizers, French Door, Open Floorplan, Sump Pump(s), Vinyl Windows
Heating Forced Air, Natural Gas
Cooling Central Air
Flooring Laminate, Vinyl Plank
Appliance Central Air Conditioner, Dishwasher, Electric Stove, Refrigerator
Laundry Electric Dryer Hookup, In Basement, Main Level, Washer Hookup
Exterior
Parking Features On Street, Single Garage Detached
Garage Spaces 1.0
Garage Description On Street, Single Garage Detached
Fence Fenced
Community Features Golf, Lake, Park, Playground, Pool, Schools Nearby, Shopping Nearby, Sidewalks
Roof Type Asphalt Shingle
Porch Deck
Lot Frontage 43.0
Exposure S
Total Parking Spaces 1
Building
Lot Description Back Lane, Back Yard, Corner Lot, Irregular Lot
Foundation Poured Concrete
Architectural Style Bungalow
Level or Stories One
Structure Type Stucco,Vinyl Siding
Others
Restrictions None Known
Tax ID 103978950
Ownership Private
Read Less Info
Want to know what your home might be worth? Contact us for a FREE valuation!

Our team is ready to help you sell your home for the highest possible price ASAP
GET MORE INFORMATION







