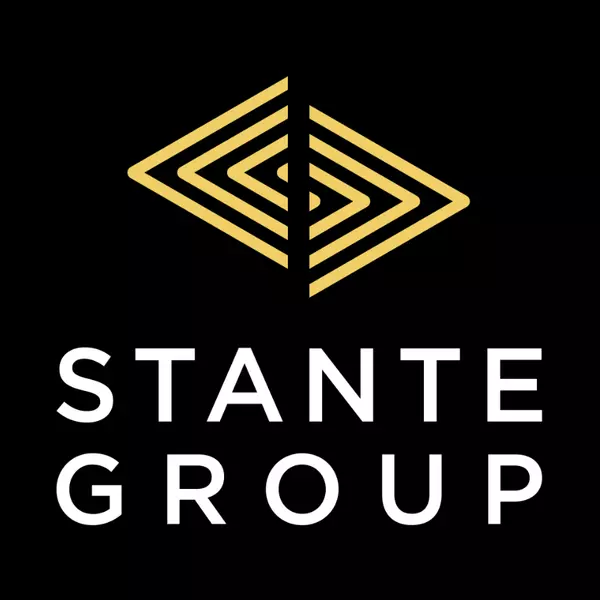$325,000
$329,900
1.5%For more information regarding the value of a property, please contact us for a free consultation.
3 Beds
3 Baths
1,104 SqFt
SOLD DATE : 08/24/2025
Key Details
Sold Price $325,000
Property Type Single Family Home
Sub Type Detached
Listing Status Sold
Purchase Type For Sale
Square Footage 1,104 sqft
Price per Sqft $294
Subdivision Scenic Ridge
MLS® Listing ID A2246185
Sold Date 08/24/25
Style 2 Storey
Bedrooms 3
Full Baths 1
Half Baths 2
Year Built 1997
Annual Tax Amount $3,419
Tax Year 2024
Lot Size 6,120 Sqft
Acres 0.14
Property Sub-Type Detached
Source Grande Prairie
Property Description
Welcome to this inviting two-storey home tucked into a quiet cul-de-sac, just minutes from shopping, parks, and playgrounds. A covered front porch with a partial wraparound deck adds charm and creates a cozy space to unwind.
Inside, the main floor offers a semi-open layout with a functional kitchen, dining area with access to the back deck, a comfortable living room, and a convenient half bath. Upstairs features three bedrooms and a full bathroom. Each room offers practical space for rest, work, or play. Ideal for families, guests, or a home office setup. The basement provides even more room to grow, featuring a second bathroom and flexible space that can be finished to suit your needs, whether that's a family room, home gym, or creative studio. Back alley access leads to the driveway, offering added privacy and convenience. Freshly painted throughout and move-in ready, this home is a great opportunity in a family-friendly location.
Location
Province AB
County Grande Prairie
Zoning RS
Direction E
Rooms
Basement Finished, Full
Interior
Interior Features See Remarks
Heating Forced Air
Cooling Central Air
Flooring Carpet, Hardwood, Linoleum
Appliance Dishwasher, Refrigerator, Stove(s), Washer/Dryer
Laundry In Basement, In Bathroom
Exterior
Parking Features Off Street, Rear Drive
Garage Description Off Street, Rear Drive
Fence None
Community Features Park, Playground, Schools Nearby, Shopping Nearby
Roof Type Asphalt Shingle
Porch Deck
Lot Frontage 68.24
Total Parking Spaces 4
Building
Lot Description Back Lane, Cleared, Front Yard
Foundation Poured Concrete
Architectural Style 2 Storey
Level or Stories Two
Structure Type Vinyl Siding
Others
Restrictions None Known
Tax ID 102175841
Ownership Private
Read Less Info
Want to know what your home might be worth? Contact us for a FREE valuation!

Our team is ready to help you sell your home for the highest possible price ASAP
GET MORE INFORMATION







