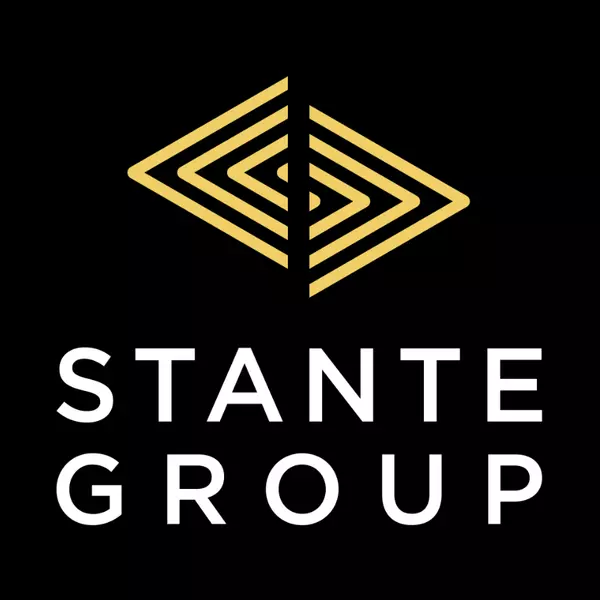$540,000
$539,900
For more information regarding the value of a property, please contact us for a free consultation.
5 Beds
3 Baths
1,356 SqFt
SOLD DATE : 08/23/2025
Key Details
Sold Price $540,000
Property Type Single Family Home
Sub Type Detached
Listing Status Sold
Purchase Type For Sale
Square Footage 1,356 sqft
Price per Sqft $398
Subdivision Hawkridge Estates
MLS® Listing ID A2247615
Sold Date 08/23/25
Style Bungalow
Bedrooms 5
Full Baths 3
Year Built 2021
Annual Tax Amount $5,694
Tax Year 2025
Lot Size 6,426 Sqft
Acres 0.15
Property Sub-Type Detached
Source Central Alberta
Property Description
This 1,363 sq. ft. bungalow offers 2 bedrooms on the main floor, including the primary suite, plus 3 additional bedrooms in the finished basement—all set on a quiet close backing directly onto the walking path. You'll love the convenience of having the multiplex, high school, grocery store, Tim Hortons, liquor store, medical and dental offices, and more just a short walk away—all while enjoying the charm of small-town living only minutes from Red Deer. The main floor features 10-foot ceilings and two bedrooms, including a spacious primary suite with a walk-in closet and a luxurious 5-piece ensuite complete with dual sinks, a stand-up shower, and a relaxing soaker tub. The second bedroom—perfect as a guest room, office, or flex space—sits at the front of the home with easy access to a full 4-piece bathroom. The open-concept kitchen, dining, and living area is designed for everyday comfort and entertaining, featuring a large island, quartz countertops, a gas stove, stainless steel appliances, a pantry, and a water filtration system. The generous dining space opens to a west-facing 12x20 deck with a privacy fence and gas line for your BBQ, perfect for catching evening sunsets. The living room centers around a Napoleon linear gas fireplace, adding warmth and style. Practical touches include an amazing mudroom with lockers, 2 coat closets and extra storage space off the heated 24x24 garage—complete with 220 power and hot and cold running water. There is main floor laundry room with washer, dryer, and a convenient wash sink. The east-facing front porch with composite decking and aluminum railing is ideal for enjoying your morning coffee. The fully developed basement adds exceptional living space with laminate flooring throughout, a wet bar with sink and fridge, a cozy family room, one small bedroom plus two generous bedrooms, a 3-piece bathroom, and plenty of storage. The property is fully landscaped and fenced, complete with a dog run and an 8x12 shed for extra storage. Additional upgrades include air conditioning for summer comfort. This home truly combines style, function, and an unbeatable location—ready for you to move in and enjoy.
Location
Province AB
County Red Deer County
Zoning R1
Direction E
Rooms
Other Rooms 1
Basement Finished, Full
Interior
Interior Features Bathroom Rough-in, Closet Organizers, Double Vanity, Kitchen Island, Quartz Counters, Walk-In Closet(s), Wet Bar
Heating Forced Air, Natural Gas
Cooling Central Air
Flooring Carpet, Linoleum, Vinyl
Fireplaces Number 1
Fireplaces Type Gas, Living Room
Appliance Central Air Conditioner, Dishwasher, Dryer, Garage Control(s), Microwave, Refrigerator, Stove(s), Washer, Window Coverings
Laundry Main Level
Exterior
Parking Features Concrete Driveway, Double Garage Attached
Garage Spaces 2.0
Garage Description Concrete Driveway, Double Garage Attached
Fence Partial
Community Features Playground, Schools Nearby, Shopping Nearby, Street Lights
Roof Type Asphalt Shingle
Porch Deck, Front Porch
Lot Frontage 54.0
Total Parking Spaces 3
Building
Lot Description Backs on to Park/Green Space, Cul-De-Sac, Interior Lot
Foundation Poured Concrete
Architectural Style Bungalow
Level or Stories One
Structure Type Concrete,Vinyl Siding,Wood Frame
Others
Restrictions None Known
Tax ID 101711508
Ownership Private
Read Less Info
Want to know what your home might be worth? Contact us for a FREE valuation!

Our team is ready to help you sell your home for the highest possible price ASAP
GET MORE INFORMATION







