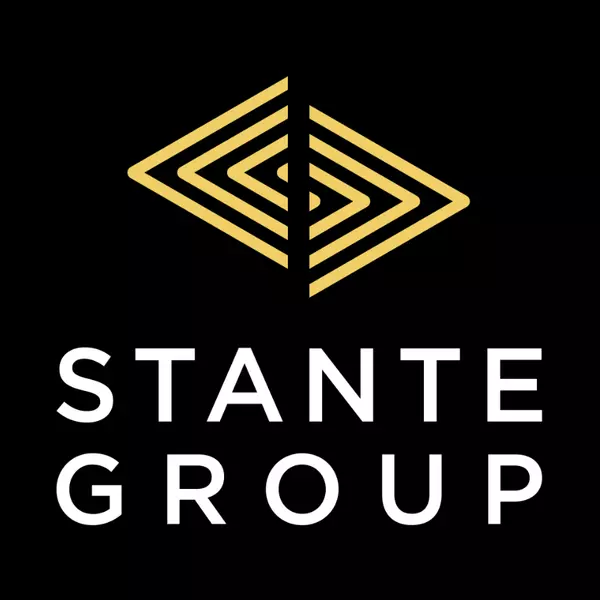$243,500
$249,000
2.2%For more information regarding the value of a property, please contact us for a free consultation.
5 Beds
2 Baths
965 SqFt
SOLD DATE : 08/22/2025
Key Details
Sold Price $243,500
Property Type Single Family Home
Sub Type Detached
Listing Status Sold
Purchase Type For Sale
Square Footage 965 sqft
Price per Sqft $252
Subdivision Edson
MLS® Listing ID A2245559
Sold Date 08/22/25
Style Bungalow
Bedrooms 5
Full Baths 2
Year Built 1958
Annual Tax Amount $2,472
Tax Year 2025
Lot Size 10,473 Sqft
Acres 0.24
Property Sub-Type Detached
Source Alberta West Realtors Association
Property Description
Welcome to this charming 5 bedroom, 2 bathroom home nestled on an oversized corner lot. This house features a bright and airy layout, perfect for families or entertaining. The living areas are designed for comfort. The bright kitchen has ample room for cooking and gatherings. It is open to the dining room for easy access. The living room has a huge window and both the living room and dining room have original wood floors. An oversized single car garage, complete with workshop, offers plenty of room for projects, storage and parking. The oversized yard provides endless possibilities for outdoor activities, gardening, or simply enjoying the fresh air. Conveniently located near shopping, parks and schools, this home combines modern living with a great location. Don't miss the chance to make this wonderful property yours!
Location
Province AB
County Yellowhead County
Zoning R1
Direction S
Rooms
Basement Finished, Full
Interior
Interior Features Built-in Features, Ceiling Fan(s)
Heating Forced Air, Natural Gas
Cooling None
Flooring Hardwood, Laminate, Linoleum
Appliance Dryer, Portable Dishwasher, Refrigerator, Stove(s), Washer
Laundry In Basement
Exterior
Parking Features Concrete Driveway, Single Garage Detached, Workshop in Garage
Garage Spaces 1.0
Garage Description Concrete Driveway, Single Garage Detached, Workshop in Garage
Fence Partial
Community Features Park, Playground, Pool, Schools Nearby, Shopping Nearby, Sidewalks, Street Lights, Tennis Court(s), Walking/Bike Paths
Roof Type Asphalt Shingle
Porch Patio
Lot Frontage 50.0
Total Parking Spaces 4
Building
Lot Description Back Lane, Back Yard, Cleared, Corner Lot, Few Trees, Front Yard, Lawn, Level, Rectangular Lot, Street Lighting
Foundation Poured Concrete
Architectural Style Bungalow
Level or Stories Two
Structure Type Other,Stucco,Wood Frame
Others
Restrictions None Known
Tax ID 103079288
Ownership Private
Read Less Info
Want to know what your home might be worth? Contact us for a FREE valuation!

Our team is ready to help you sell your home for the highest possible price ASAP
GET MORE INFORMATION







