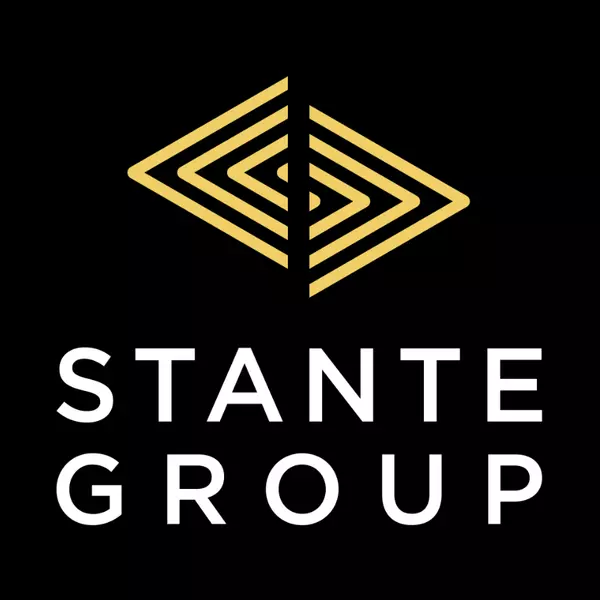$213,000
$220,000
3.2%For more information regarding the value of a property, please contact us for a free consultation.
2 Beds
1 Bath
1,032 SqFt
SOLD DATE : 08/16/2025
Key Details
Sold Price $213,000
Property Type Condo
Sub Type Apartment
Listing Status Sold
Purchase Type For Sale
Square Footage 1,032 sqft
Price per Sqft $206
Subdivision Panorama Estates
MLS® Listing ID A2230006
Sold Date 08/16/25
Style Apartment-Single Level Unit
Bedrooms 2
Full Baths 1
Condo Fees $285/mo
Year Built 2009
Annual Tax Amount $1,592
Tax Year 2024
Property Sub-Type Apartment
Source Central Alberta
Property Description
Welcome to A6 99 Pioneer Way – the best view in the building, and one of the best deals in town!
This bright, top-floor unit in the heart of Blackfalds is perfect for first-time buyers or smart investors looking for low-maintenance living with high value. Step inside to find a sunny, open layout featuring a functional kitchen with a breakfast bar, sleek black appliances, and plenty of storage. The living room is the star of the show—with an unbeatable view of the pond and walking path just outside your window. The primary bedroom is spacious with dual his-and-hers closets and easy access to the 4-piece bathroom. Right across the hall is the laundry room (yes, in-suite!), complete with extra storage for all your essentials. The second bedroom is roomy enough for a queen bed or could double as the perfect work-from-home space. And let's talk about the covered deck—it's ideal for BBQ nights, peaceful sunsets, or a quiet cup of coffee in the morning. Affordable, stylish, and move-in ready—this is condo living done right!
Location
Province AB
County Lacombe County
Zoning DC
Direction E
Interior
Interior Features Closet Organizers, Kitchen Island, No Animal Home, No Smoking Home, Open Floorplan, Pantry, Storage, Vinyl Windows
Heating Forced Air
Cooling None
Flooring Carpet, Laminate
Appliance Dishwasher, Dryer, Electric Stove, Microwave, Refrigerator, Washer
Laundry Main Level
Exterior
Parking Features Stall
Garage Description Stall
Community Features Playground, Schools Nearby, Shopping Nearby, Sidewalks, Street Lights, Walking/Bike Paths
Amenities Available Parking, Storage, Visitor Parking
Roof Type Asphalt Shingle
Porch Deck
Exposure E
Total Parking Spaces 2
Building
Story 2
Architectural Style Apartment-Single Level Unit
Level or Stories Single Level Unit
Structure Type Vinyl Siding,Wood Frame
Others
HOA Fee Include Common Area Maintenance,Insurance,Professional Management,Reserve Fund Contributions,Snow Removal
Restrictions Pets Allowed
Tax ID 101184402
Ownership Private
Pets Allowed Restrictions
Read Less Info
Want to know what your home might be worth? Contact us for a FREE valuation!

Our team is ready to help you sell your home for the highest possible price ASAP
GET MORE INFORMATION







