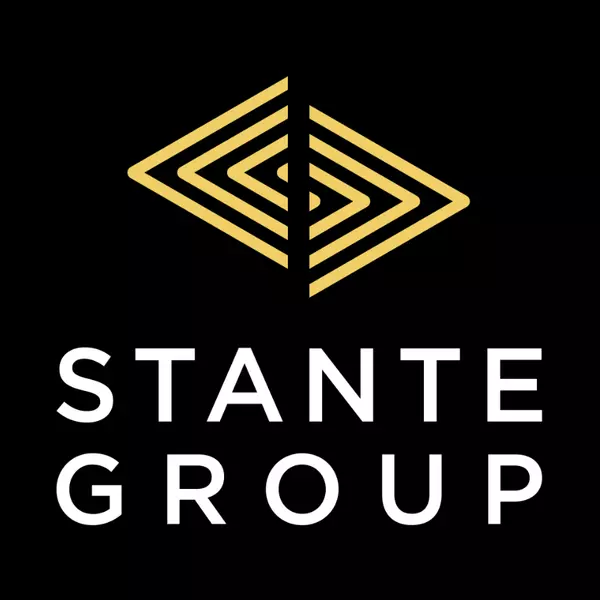$412,900
$415,900
0.7%For more information regarding the value of a property, please contact us for a free consultation.
3 Beds
3 Baths
1,506 SqFt
SOLD DATE : 08/16/2025
Key Details
Sold Price $412,900
Property Type Single Family Home
Sub Type Semi Detached (Half Duplex)
Listing Status Sold
Purchase Type For Sale
Square Footage 1,506 sqft
Price per Sqft $274
Subdivision Elizabeth Park
MLS® Listing ID A2216791
Sold Date 08/16/25
Style 2 Storey,Attached-Side by Side
Bedrooms 3
Full Baths 2
Half Baths 1
Year Built 2015
Annual Tax Amount $3,714
Tax Year 2024
Lot Size 3,658 Sqft
Acres 0.08
Property Sub-Type Semi Detached (Half Duplex)
Source Central Alberta
Property Description
Welcome to this beautifully designed duplex that impresses from the moment you arrive. Step inside to a soaring grand entrance that sets the tone for the spacious layout. The open floor plan with rich laminate flooring and a kitchen/dining room with stainless steel appliances. The main floor features an ample sized mudroom off the 2 car garage with a closet and a 2 pc bathroom. This home features three generously sized bedrooms with an upper floor laundry room including a luxurious primary suite complete with a four-piece ensuite for your comfort and privacy. This move-in ready home offers both style and functionality, ideal for families or those looking for extra space in a vibrant community
Location
Province AB
County Lacombe
Zoning R2
Direction W
Rooms
Other Rooms 1
Basement Full, Unfinished
Interior
Interior Features Laminate Counters, Pantry
Heating Forced Air
Cooling None
Flooring Carpet, Laminate
Appliance Dishwasher, Electric Range, Microwave Hood Fan, Refrigerator, Washer/Dryer, Window Coverings
Laundry In Basement
Exterior
Parking Features Double Garage Attached
Garage Spaces 2.0
Garage Description Double Garage Attached
Fence Fenced
Community Features Playground, Sidewalks, Street Lights, Walking/Bike Paths
Roof Type Asphalt Shingle
Porch Deck
Lot Frontage 31.0
Total Parking Spaces 2
Building
Lot Description Front Yard, Landscaped, Lawn
Foundation Poured Concrete
Architectural Style 2 Storey, Attached-Side by Side
Level or Stories Two
Structure Type Brick,Concrete,Vinyl Siding,Wood Frame
Others
Restrictions None Known
Tax ID 93849825
Ownership Private
Read Less Info
Want to know what your home might be worth? Contact us for a FREE valuation!

Our team is ready to help you sell your home for the highest possible price ASAP
GET MORE INFORMATION







