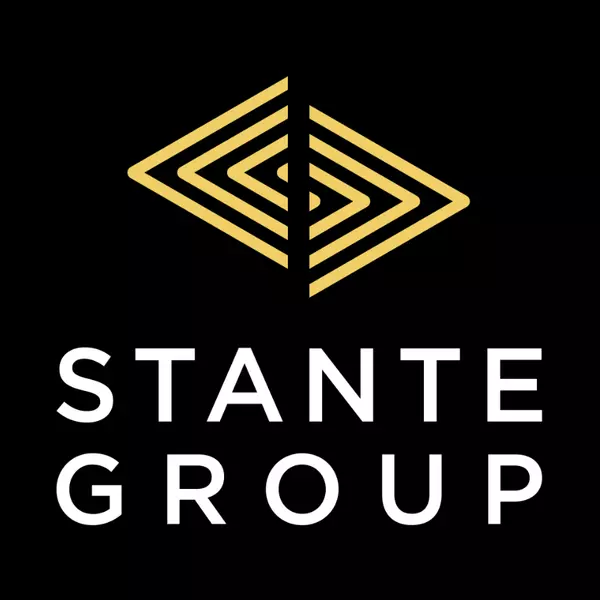$37,000
$39,900
7.3%For more information regarding the value of a property, please contact us for a free consultation.
2 Beds
1 Bath
840 SqFt
SOLD DATE : 08/14/2025
Key Details
Sold Price $37,000
Property Type Mobile Home
Sub Type Mobile
Listing Status Sold
Purchase Type For Sale
Square Footage 840 sqft
Price per Sqft $44
Subdivision North Central High River
MLS® Listing ID A2244348
Sold Date 08/14/25
Style Mobile Home-Single Wide
Bedrooms 2
Full Baths 1
Year Built 1977
Property Sub-Type Mobile
Source Calgary
Property Description
Looking to add value to your home? This is a great option in High River Village, a quiet, family friendly park with generous lots in NE High River. This home has modern vinyl plank flooring in excellent condition, professionally painted interior and many improvements. You can add value by improving the kitchen counter and exterior look. There is already lots of storage throughout the home. Most windows have been upgraded to double paned vinyl. Purchase price includes fridge, stove, washer and dryer. There is space in the kitchen for a dishwasher. The lot is a generous, pie shaped lot on a quiet street. Don't hesitate. At this price, this home won't last long.
Location
Province AB
County Foothills County
Interior
Interior Features See Remarks
Heating Forced Air, Natural Gas
Flooring Vinyl Plank
Appliance Dryer, Electric Stove, Refrigerator, Washer
Laundry See Remarks
Exterior
Parking Features Parking Pad
Garage Description Parking Pad
Fence Partial
Community Features Playground, Schools Nearby, Shopping Nearby
Utilities Available Cable Connected, Electricity Connected, Natural Gas Connected, Garbage Collection
Roof Type Metal
Porch See Remarks
Total Parking Spaces 1
Building
Lot Description Level
Foundation Piling(s)
Sewer Public Sewer
Water Public
Architectural Style Mobile Home-Single Wide
Level or Stories One
Structure Type Vinyl Siding,Wood Frame
Others
Restrictions Landlord Approval,Pet Restrictions or Board approval Required
Ownership Private
Pets Allowed Restrictions, Yes
Read Less Info
Want to know what your home might be worth? Contact us for a FREE valuation!

Our team is ready to help you sell your home for the highest possible price ASAP
GET MORE INFORMATION







