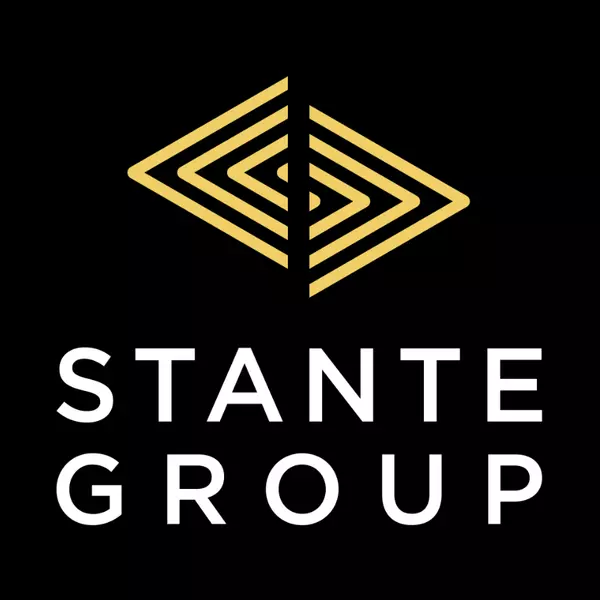$700,000
$737,500
5.1%For more information regarding the value of a property, please contact us for a free consultation.
4 Beds
4 Baths
1,905 SqFt
SOLD DATE : 08/14/2025
Key Details
Sold Price $700,000
Property Type Single Family Home
Sub Type Detached
Listing Status Sold
Purchase Type For Sale
Square Footage 1,905 sqft
Price per Sqft $367
Subdivision Heritage Hills
MLS® Listing ID A2242763
Sold Date 08/14/25
Style 2 Storey
Bedrooms 4
Full Baths 3
Half Baths 1
Year Built 2010
Annual Tax Amount $4,217
Tax Year 2025
Lot Size 4,620 Sqft
Acres 0.11
Property Sub-Type Detached
Source Calgary
Property Description
MOUNTAIN VIEWs |WALKOUT | ILLEGALSUITE W/FULL APPLIANCES | CENTRAL AIR | THREE FIREPLACES Welcome home to 113 Heritage Bay. This two-storey walkout home is perfect for someone wanting a fully functional suite that comes complete with five full-size appliances. Hardwood floors greet you upon entry, and the main floor is perfect for entertaining. Granite counters, a SMART fridge plus a SMART gas range with convection/air fry options, a gas fireplace, and lots of windows truly make this an excellent floor plan for gathering with friends and family. Enjoy the Rocky Mountains from the backside of the home, including the gorgeous view from the upper, full-length deck. The upper floor features a loft/office space, two bedrooms plus a generous sized primary with a 4-piece ensuite, another 4-piece bath, and the convenience of upper floor laundry with lots of shelving. The illegal walkout basement suite is perfect for those who want a self-contained, independent suite with ALL FULL-SIZED appliances. The basement suite gives you direct access to your own patio, an open kitchen and living room area with a gas fireplace, a large bedroom with a walk-in closet, and a 3-piece ensuite to complete it. This home is separated from others with a back lane, has central air, a double attached garage, and comes with many additional goods. Don't miss this opportunity and book your showing today. The community of Heritage Hills has a fantastic community vibe, a commercial area, is slated for a high school, and will be home to the future Horse Creek Sports Park.
Location
Province AB
County Rocky View County
Zoning R-LD
Direction NE
Rooms
Other Rooms 1
Basement Finished, Full, Suite, Walk-Out To Grade
Interior
Interior Features Breakfast Bar, Ceiling Fan(s), Central Vacuum, Granite Counters, High Ceilings, Kitchen Island, Open Floorplan, Pantry, Soaking Tub
Heating Fireplace(s), Forced Air
Cooling Central Air
Flooring Carpet, Ceramic Tile, Hardwood, Vinyl Plank
Fireplaces Number 3
Fireplaces Type Basement, Bedroom, Blower Fan, Electric, Gas, Living Room, Mantle
Appliance Central Air Conditioner, Dishwasher, Dryer, Garage Control(s), Gas Stove, Humidifier, Microwave Hood Fan, Refrigerator, Washer, Window Coverings
Laundry In Basement, Laundry Room, Upper Level
Exterior
Parking Features Double Garage Attached
Garage Spaces 2.0
Garage Description Double Garage Attached
Fence Fenced
Community Features Park, Playground, Shopping Nearby, Sidewalks, Street Lights, Walking/Bike Paths
Roof Type Asphalt Shingle
Porch Awning(s), Balcony(s), Deck
Lot Frontage 34.88
Total Parking Spaces 4
Building
Lot Description Back Lane, Back Yard, Cul-De-Sac, Few Trees, Front Yard, Landscaped, Lawn
Foundation Poured Concrete
Architectural Style 2 Storey
Level or Stories Two
Structure Type Vinyl Siding,Wood Frame
Others
Restrictions Restrictive Covenant,Utility Right Of Way
Tax ID 103117495
Ownership Private
Read Less Info
Want to know what your home might be worth? Contact us for a FREE valuation!

Our team is ready to help you sell your home for the highest possible price ASAP
GET MORE INFORMATION







