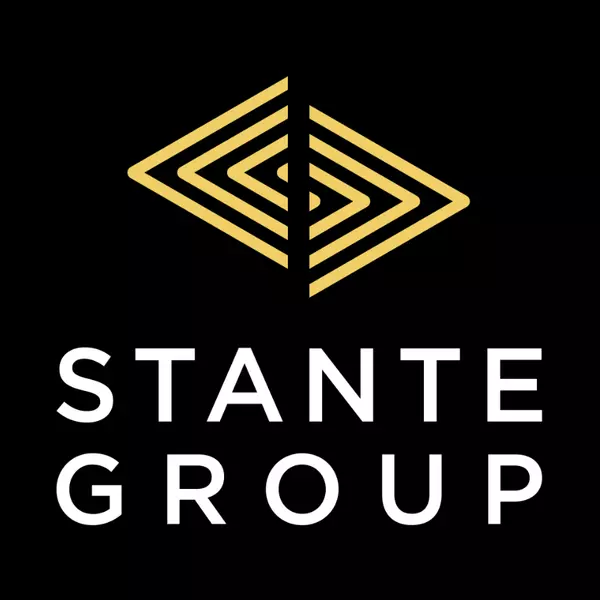$692,500
$695,000
0.4%For more information regarding the value of a property, please contact us for a free consultation.
4 Beds
3 Baths
1,186 SqFt
SOLD DATE : 07/30/2025
Key Details
Sold Price $692,500
Property Type Single Family Home
Sub Type Detached
Listing Status Sold
Purchase Type For Sale
Square Footage 1,186 sqft
Price per Sqft $583
Subdivision West Terrace
MLS® Listing ID A2238297
Sold Date 07/30/25
Style Bi-Level
Bedrooms 4
Full Baths 3
Year Built 1998
Annual Tax Amount $4,299
Tax Year 2025
Lot Size 6,017 Sqft
Acres 0.14
Property Sub-Type Detached
Source Calgary
Property Description
Nestled on a quiet street near schools, parks, and the scenic Bow River, this beautifully updated walkout bungalow offers the perfect blend of comfort, style, and privacy. Situated on a massive pie-shaped lot, this home gets wonderful sunshine and invites the natural light indoors all year round. Surrounded by mature trees, this home is a rare find—ideal for those seeking both tranquility and convenience.
Step inside the bright and inviting main floor which was freshly painted, where you'll find a spacious living area featuring a stunning feature wall and cozy gas fireplace. The dining area flows seamlessly onto a large upper deck with glass railings, vinyl decking, and a privacy wall—perfect for outdoor dining or morning coffee. Thoughtful upgrades throughout include newer triple-pane windows, newer shingles (2015), central air conditioning, new lighting, new iron spindle railings, granite countertops, and sleek stainless steel appliances. The upper deck is also accessible directly from the primary bedroom, which boasts a walk-in closet and a private ensuite with beautiful tile design.The main floor is complete with a second bedroom, full bathroom and convenient access to the attached double garage.
The fully finished walkout basement offers incredible additional living space, featuring a massive recreation room, two more bedrooms (one without a closet—ideal for a home office or gym), a large laundry room, another full bathroom, and ample storage.
The backyard is your own private retreat with a covered lower patio, fire pit area, garden shed, and greenhouse—an entertainer's dream and a gardener's paradise.
Don't miss this exceptional opportunity to own a turnkey walkout bungalow in one of the area's most desirable locations. Move-in ready with all the space, upgrades, and privacy you've been looking for!
Location
Province AB
County Rocky View County
Zoning R-LD
Direction N
Rooms
Other Rooms 1
Basement Finished, Full, Walk-Out To Grade
Interior
Interior Features Granite Counters
Heating Forced Air, Natural Gas
Cooling Central Air
Flooring Carpet, Laminate, Tile
Fireplaces Number 1
Fireplaces Type Gas
Appliance Dishwasher, Refrigerator, Stove(s), Washer/Dryer
Laundry Lower Level
Exterior
Parking Features Double Garage Attached
Garage Spaces 2.0
Garage Description Double Garage Attached
Fence Fenced
Community Features Park, Playground, Schools Nearby, Shopping Nearby, Walking/Bike Paths
Roof Type Asphalt Shingle
Porch Deck, Patio
Lot Frontage 30.48
Total Parking Spaces 4
Building
Lot Description Landscaped, Pie Shaped Lot, Treed
Foundation Poured Concrete
Architectural Style Bi-Level
Level or Stories Bi-Level
Structure Type Vinyl Siding,Wood Frame
Others
Restrictions None Known
Tax ID 103094950
Ownership Private
Read Less Info
Want to know what your home might be worth? Contact us for a FREE valuation!

Our team is ready to help you sell your home for the highest possible price ASAP
GET MORE INFORMATION







