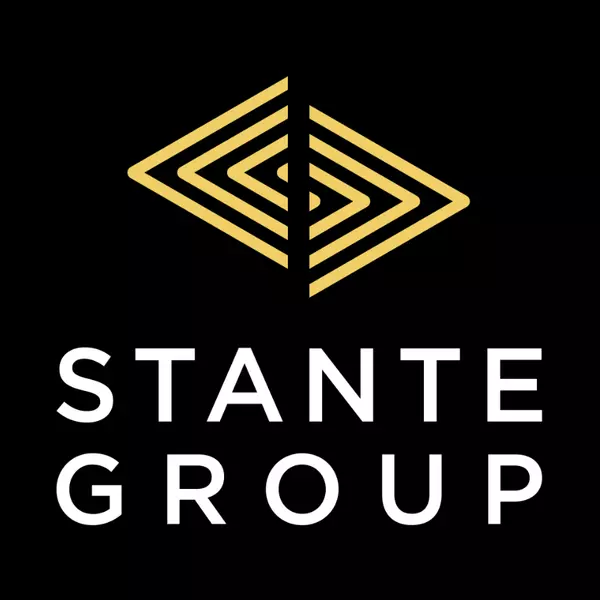$630,000
$685,000
8.0%For more information regarding the value of a property, please contact us for a free consultation.
3 Beds
3 Baths
1,595 SqFt
SOLD DATE : 07/28/2025
Key Details
Sold Price $630,000
Property Type Single Family Home
Sub Type Detached
Listing Status Sold
Purchase Type For Sale
Square Footage 1,595 sqft
Price per Sqft $394
Subdivision Napoleon Lake
MLS® Listing ID A2237381
Sold Date 07/28/25
Style Bungalow
Bedrooms 3
Full Baths 2
Half Baths 1
Year Built 1992
Annual Tax Amount $4,793
Tax Year 2025
Lot Size 10,075 Sqft
Acres 0.23
Property Sub-Type Detached
Source Central Alberta
Property Description
Modernized Bungalow Near Napoleon Lake with 2 Garages!
This beautifully renovated bungalow offers the perfect blend of comfort and style with 3 bedrooms plus a flex room and 2.5 bathrooms. The open-concept main floor is designed for entertaining, featuring a custom kitchen with granite countertops, large island, and a cozy breakfast nook with fireplace. The formal dining area flows into a welcoming living room, also with a fireplace, creating a warm and inviting atmosphere. The spacious primary suite includes a luxurious 5-piece ensuite and dual walk-in closets. A 2-piece bath completes the main level.
Downstairs you'll find two additional bedrooms, a large flex room ideal for a media room or fourth bedroom, open rec space ready for a pool table, a 3-piece bath with laundry room. Recent upgrades include luxury vinyl plank flooring, newer hot water tank, and complete plumbing updates.
Outside, enjoy a fully fenced yard with vinyl fencing, a command gate for added security, and a private deck with hot tub and privacy screens—perfect for relaxing evenings. Located close to Napoleon Lake, this home is ideal for walking, biking, and enjoying nature.
Double heated attached garage plus an additional single heated attached garage—plenty of space for vehicles, toys, or a workshop!
Location
Province AB
County Red Deer County
Zoning R-1B
Direction N
Rooms
Other Rooms 1
Basement Finished, Full
Interior
Interior Features Closet Organizers, Double Vanity, Granite Counters, Kitchen Island, Open Floorplan, Pantry, Storage, Vinyl Windows, Walk-In Closet(s)
Heating In Floor
Cooling Other
Flooring Carpet, Laminate
Fireplaces Number 2
Fireplaces Type Electric
Appliance Dishwasher, Oven, Stove(s), Washer/Dryer
Laundry In Basement
Exterior
Parking Features Double Garage Attached, Single Garage Detached
Garage Spaces 3.0
Garage Description Double Garage Attached, Single Garage Detached
Fence Fenced
Community Features Lake, Park, Playground, Schools Nearby, Shopping Nearby, Sidewalks, Street Lights, Walking/Bike Paths
Roof Type Asphalt Shingle
Porch Deck, Screened
Lot Frontage 419.97
Total Parking Spaces 3
Building
Lot Description Corner Lot, Landscaped
Foundation Poured Concrete
Architectural Style Bungalow
Level or Stories One
Structure Type Stucco,Wood Frame
Others
Restrictions None Known
Tax ID 101447854
Ownership Power of Attorney
Read Less Info
Want to know what your home might be worth? Contact us for a FREE valuation!

Our team is ready to help you sell your home for the highest possible price ASAP
GET MORE INFORMATION







