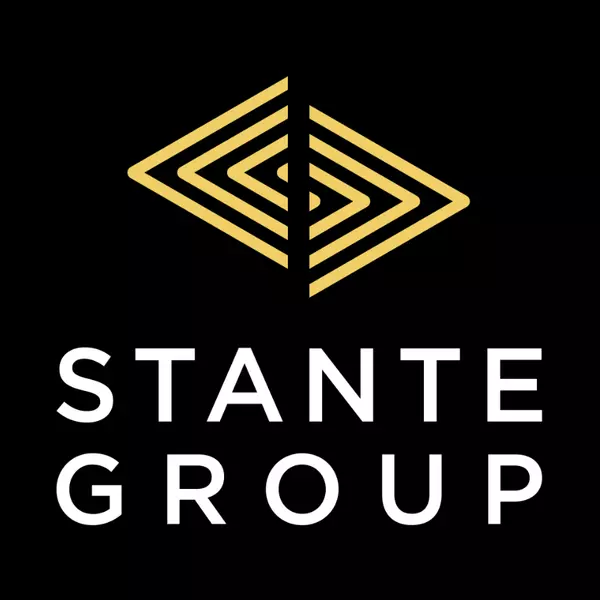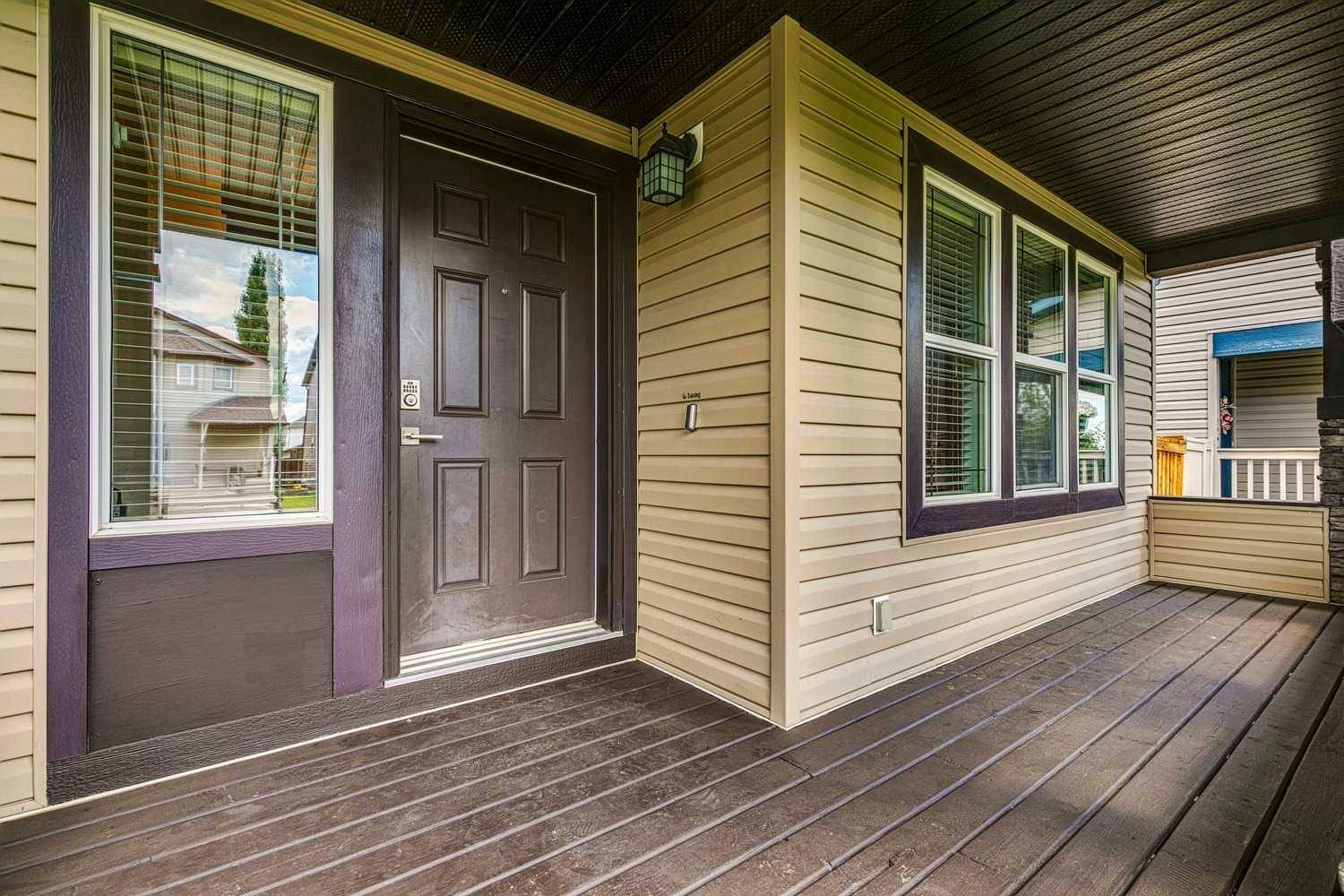$540,000
$540,000
For more information regarding the value of a property, please contact us for a free consultation.
4 Beds
4 Baths
1,307 SqFt
SOLD DATE : 07/17/2025
Key Details
Sold Price $540,000
Property Type Single Family Home
Sub Type Detached
Listing Status Sold
Purchase Type For Sale
Square Footage 1,307 sqft
Price per Sqft $413
Subdivision Morningside
MLS® Listing ID A2240701
Sold Date 07/17/25
Style 2 Storey
Bedrooms 4
Full Baths 3
Half Baths 1
Year Built 2007
Annual Tax Amount $3,139
Tax Year 2024
Lot Size 3,820 Sqft
Acres 0.09
Property Sub-Type Detached
Source Calgary
Property Description
Welcome to This Beautifully Finished Shane built 2-Storey home. This fully finished home combines comfort, style, and functionality in a sought-after Airdrie location. The main floor features a warm and inviting living room with rich hardwood flooring and a cozy gas fireplace — perfect for relaxing or entertaining. The kitchen is a chef's delight with ample cupboard space, a large pantry, sleek stainless steel appliances, and a spacious dining area ideal for family meals and gatherings. Upstairs, you'll find two generous bedrooms, a 4-piece bathroom, and a private primary retreat complete with a walk-in closet and a 3-piece ensuite. The fully finished basement offers even more living space with a large family room, a 4-piece bathroom, a fourth bedroom, and a well-equipped laundry area with a handy soaker sink. Step outside to enjoy the sheltered front deck — a peaceful spot for morning coffee — or head to the fully fenced backyard featuring a stamped concrete patio, perfect for entertaining, and plenty of space for a garden, fire pit, or play area. You'll also love the oversized, heated double detached garage — ideal for your vehicles, workshop, or extra storage. All of this, located close to schools, playgrounds, shopping, and with quick access in and out of Airdrie — this home truly has it all.
Don't miss out — call today to book your private showing!
Location
Province AB
County Airdrie
Zoning R1-L
Direction S
Rooms
Other Rooms 1
Basement Finished, Full
Interior
Interior Features Central Vacuum, Kitchen Island, No Smoking Home, Pantry, Track Lighting, Vinyl Windows
Heating Forced Air, Natural Gas
Cooling None
Flooring Carpet, Hardwood, Linoleum
Fireplaces Number 1
Fireplaces Type Gas
Appliance Dishwasher, Electric Stove, Microwave, Range Hood, Refrigerator, Washer/Dryer, Window Coverings
Laundry In Basement
Exterior
Parking Features Alley Access, Double Garage Detached, Heated Garage, Insulated, Oversized
Garage Spaces 2.0
Garage Description Alley Access, Double Garage Detached, Heated Garage, Insulated, Oversized
Fence Fenced
Community Features Park, Playground, Schools Nearby, Shopping Nearby, Sidewalks, Street Lights
Roof Type Asphalt Shingle
Porch Front Porch, See Remarks
Lot Frontage 33.79
Exposure S
Total Parking Spaces 2
Building
Lot Description Back Lane, Back Yard, Front Yard, Landscaped, Lawn, Rectangular Lot, Street Lighting
Foundation Poured Concrete
Architectural Style 2 Storey
Level or Stories Two
Structure Type Vinyl Siding
Others
Restrictions Airspace Restriction,Utility Right Of Way
Tax ID 93080703
Ownership Private
Read Less Info
Want to know what your home might be worth? Contact us for a FREE valuation!

Our team is ready to help you sell your home for the highest possible price ASAP
GET MORE INFORMATION







