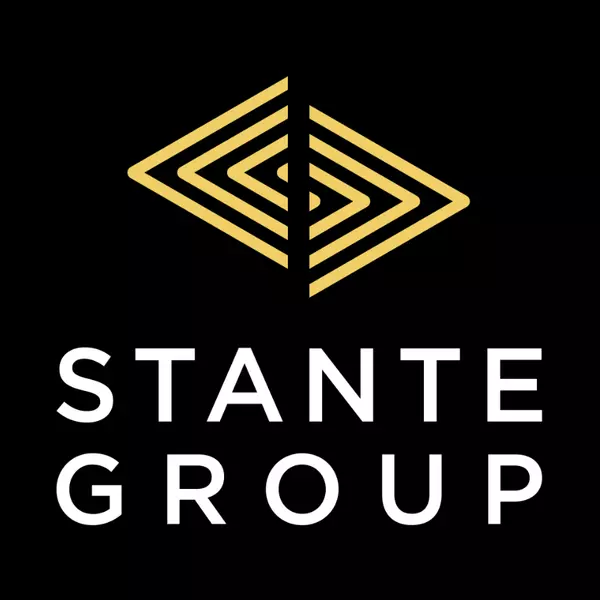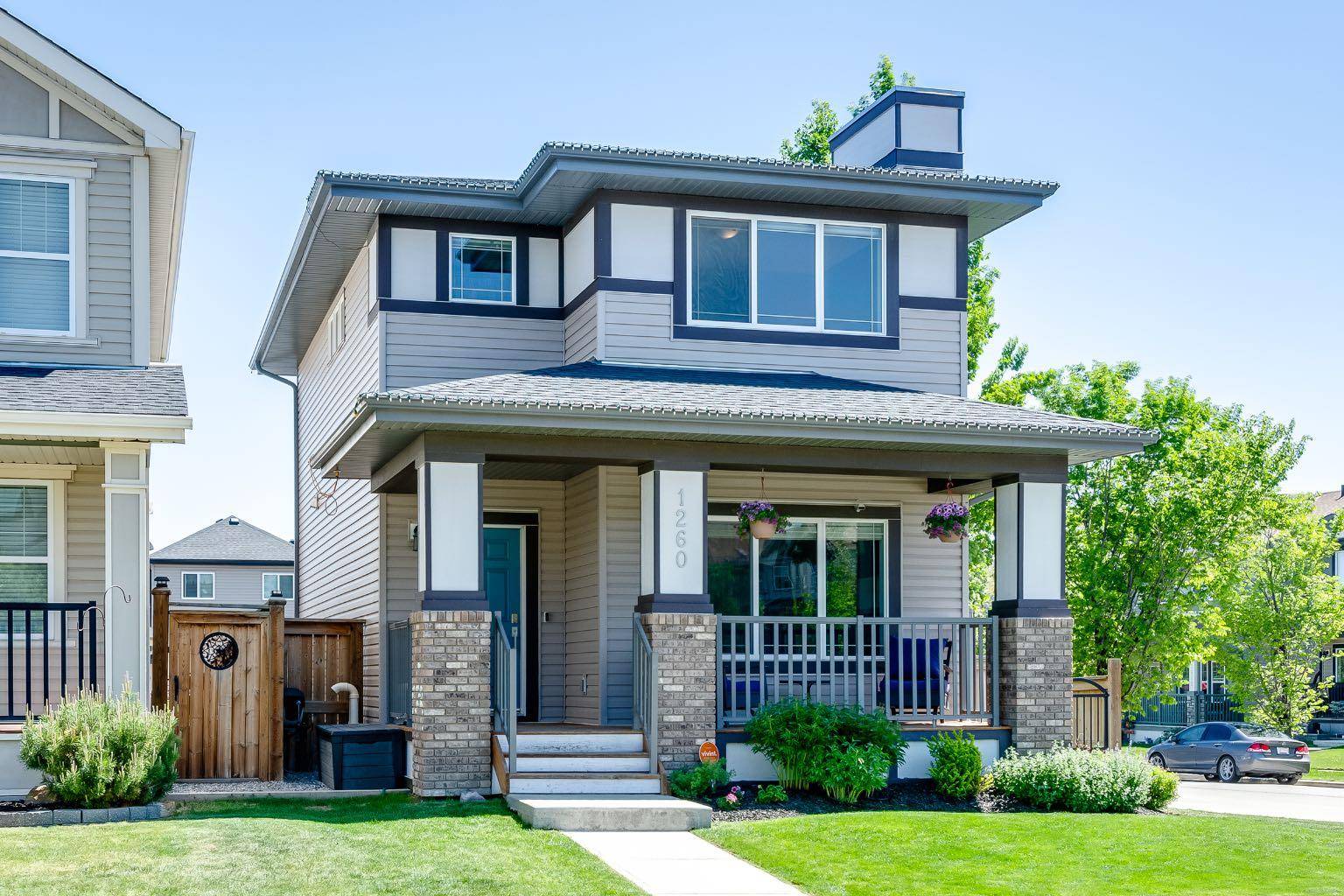$559,500
$564,900
1.0%For more information regarding the value of a property, please contact us for a free consultation.
3 Beds
3 Baths
1,362 SqFt
SOLD DATE : 07/07/2025
Key Details
Sold Price $559,500
Property Type Single Family Home
Sub Type Detached
Listing Status Sold
Purchase Type For Sale
Square Footage 1,362 sqft
Price per Sqft $410
Subdivision Reunion
MLS® Listing ID A2226716
Sold Date 07/07/25
Style 2 Storey
Bedrooms 3
Full Baths 2
Half Baths 1
Year Built 2013
Annual Tax Amount $3,439
Tax Year 2024
Lot Size 3,918 Sqft
Acres 0.09
Property Sub-Type Detached
Source Calgary
Property Description
Beautiful Family Home in Reunion, Airdrie – Spacious, Bright, and Perfect for Entertaining
Welcome to this stunning 3-bedroom, 2.5-bathroom home located in the highly sought-after community of Reunion in Airdrie. Situated on a generous corner lot, this beautifully upgraded property offers an exceptional blend of comfort, style, and functionality for today's modern family.
Built by Sabal—now Hopewell, a Certified Master Builder—this home is based on the popular Skagan model and features 9-foot ceilings throughout the main floor, upgraded railings, a cozy fireplace, and additional pot lights that enhance the warm, inviting ambiance.
The kitchen is both elegant and practical, showcasing 42” cabinets, a central island perfect for meal prep and entertaining, and a convenient outdoor gas line for BBQ enthusiasts. Tech-savvy homeowners will appreciate the 3 cable and 6 CAT5E outlets, ensuring seamless connectivity throughout the home.
Upstairs, the large primary bedroom serves as a true retreat with a walk-in closet and a luxurious 4-piece en suite that includes a soaker tub and separate shower. Two additional bedrooms and a full bath complete the upper level.
The professionally developed basement adds exceptional value, featuring a spacious family entertainment area ideal for movie nights, games, or gatherings. A thoughtfully integrated Murphy bed transforms this space into a comfortable guest suite, making it perfect for visitors. Plumbing is roughed in for a future 3-piece bathroom, offering even more potential.
Outdoor living is just as impressive, with an oversized front porch, a 20' x 14' back deck built for entertaining, and a large backyard that benefits from the corner lot's extra space and abundant southeast sunlight. RV parking beside the garage adds even more versatility.
Located in the family-friendly and established neighborhood of Reunion, this home is just minutes from schools, parks, walking paths, and all the amenities Airdrie has to offer.
Don't miss this incredible opportunity to own a fully finished home with high-end features, smart upgrades, and room to grow—perfectly designed for modern family living.
Location
Province AB
County Airdrie
Zoning R1-L
Direction W
Rooms
Other Rooms 1
Basement Finished, Full
Interior
Interior Features Kitchen Island, Recessed Lighting, Walk-In Closet(s)
Heating Fireplace(s), Forced Air
Cooling Central Air
Flooring Carpet, Hardwood, Tile
Fireplaces Number 1
Fireplaces Type Gas
Appliance Dishwasher, Dryer, Garage Control(s), Refrigerator, Stove(s), Washer
Laundry In Unit
Exterior
Parking Features Double Garage Detached, Garage Faces Rear
Garage Spaces 2.0
Garage Description Double Garage Detached, Garage Faces Rear
Fence Fenced
Community Features Park, Playground, Schools Nearby, Shopping Nearby, Sidewalks, Street Lights, Walking/Bike Paths
Roof Type Asphalt Shingle
Porch Deck, Front Porch
Lot Frontage 11.45
Total Parking Spaces 2
Building
Lot Description Back Lane, Back Yard, Corner Lot, Front Yard, Landscaped
Foundation Poured Concrete
Architectural Style 2 Storey
Level or Stories Two
Structure Type Vinyl Siding,Wood Frame
Others
Restrictions Easement Registered On Title
Tax ID 93010544
Ownership Private
Read Less Info
Want to know what your home might be worth? Contact us for a FREE valuation!

Our team is ready to help you sell your home for the highest possible price ASAP
GET MORE INFORMATION







