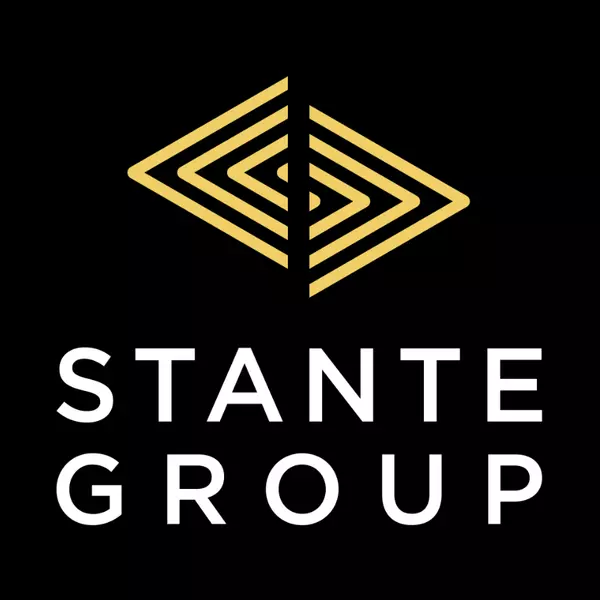$365,500
$370,000
1.2%For more information regarding the value of a property, please contact us for a free consultation.
3 Beds
2 Baths
1,049 SqFt
SOLD DATE : 06/21/2025
Key Details
Sold Price $365,500
Property Type Single Family Home
Sub Type Detached
Listing Status Sold
Purchase Type For Sale
Square Footage 1,049 sqft
Price per Sqft $348
Subdivision Woodlands
MLS® Listing ID A2226318
Sold Date 06/21/25
Style 4 Level Split
Bedrooms 3
Full Baths 2
Year Built 1980
Annual Tax Amount $2,922
Tax Year 2024
Lot Size 10,625 Sqft
Acres 0.24
Lot Dimensions 29.6 x 172 x 130 x 94.3
Property Sub-Type Detached
Source Central Alberta
Property Description
Beautiful move in ready home in Willow Crescent backing onto environmental reserve! Private lot with mature trees in the heart of Lacombe! There are Three bedrooms upstairs with large primary bedroom and a 5 piece bathroom. The main floor has the living room, kitchen and dining space. With access from the kitchen/dining to the back deck for easy BBQ or entertaining. Large family room and a 3 piece bathroom on the lower level. The laundry room on the lower level was once a bedroom but was converted for easier laundry access (could be converted back to a bedroom). The basement has the den and utility room. This property has a prime location walking distance to the schools, multiplex, Cranna Lake trail system and more. Immediate possession available!
Location
Province AB
County Lacombe
Zoning R1
Direction S
Rooms
Basement Finished, Full
Interior
Interior Features Laminate Counters
Heating Forced Air, Natural Gas
Cooling None
Flooring Linoleum, Vinyl Plank
Appliance Dishwasher, Electric Stove, Microwave, Refrigerator, Washer/Dryer
Laundry Laundry Room, Lower Level
Exterior
Parking Features Asphalt, Driveway, Parking Pad
Garage Description Asphalt, Driveway, Parking Pad
Fence Fenced
Community Features Airport/Runway, Fishing, Golf, Lake, Park, Playground, Schools Nearby
Roof Type Asphalt Shingle
Porch Deck
Lot Frontage 30.0
Total Parking Spaces 3
Building
Lot Description Back Yard, Creek/River/Stream/Pond, Cul-De-Sac, Environmental Reserve, Landscaped, Pie Shaped Lot
Foundation Poured Concrete
Architectural Style 4 Level Split
Level or Stories 4 Level Split
Structure Type Wood Siding
Others
Restrictions None Known
Tax ID 93834915
Ownership Private
Read Less Info
Want to know what your home might be worth? Contact us for a FREE valuation!

Our team is ready to help you sell your home for the highest possible price ASAP
GET MORE INFORMATION







