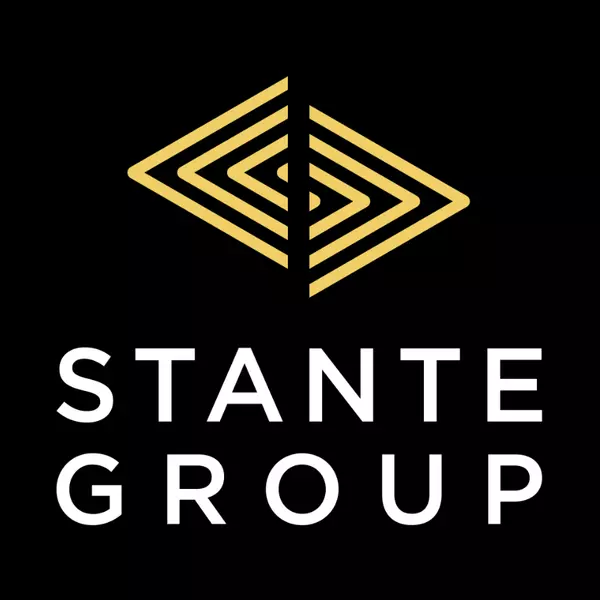$732,250
$739,900
1.0%For more information regarding the value of a property, please contact us for a free consultation.
4 Beds
4 Baths
2,215 SqFt
SOLD DATE : 05/24/2025
Key Details
Sold Price $732,250
Property Type Single Family Home
Sub Type Detached
Listing Status Sold
Purchase Type For Sale
Square Footage 2,215 sqft
Price per Sqft $330
Subdivision Timber Ridge
MLS® Listing ID A2198861
Sold Date 05/24/25
Style 2 Storey
Bedrooms 4
Full Baths 3
Half Baths 1
Year Built 2022
Annual Tax Amount $5,985
Tax Year 2024
Lot Size 0.271 Acres
Acres 0.27
Lot Dimensions 26.21 x 135.27 x 128.53 x 201.90
Property Sub-Type Detached
Source Central Alberta
Property Description
Raising a family? Then this home belongs to you! This fully finished 2 storey home is located on a 0.27 acre lot at the end of a close. This home also has a triple front attached garage making it the perfect place to call home for several years. The main floor features a spacious open concept floor plan. And yes, even the piano will fit! The kitchen has two toned cabinets to the ceiling, quartz countertops, stainless steel appliances and a walkthrough pantry to the mud room area off the garage. To complete the main floor you'll find a 2pc. Bathroom and dining area with sliding glass doors to the massive pie shaped lot. Hot tub is included. Firepit is the perfect spot to gather with family & friends. Upstairs, there's a large bonus room, laundry room, 4pc. bathroom plus 3 bedrooms and a 5pc. Ensuite bathroom in the primary bedroom. The primary bedroom can easily accommodate a king size bedroom set and has a walk-in closet as well. The basement is fully finished with another bedroom, 4pc. Bathroom and family area. This home is also located nearby parks such as Discovery Canyon, 3 mile bend, schools, pickleball court, golf course and all the amenities you'll need such as restaurants, shopping and specialty stores. Vinyl fencing & sod scheduled to be completed, weather permitting.
Location
Province AB
County Red Deer
Zoning R1
Direction SW
Rooms
Other Rooms 1
Basement Finished, Full
Interior
Interior Features Double Vanity, Kitchen Island, Open Floorplan, Quartz Counters, Soaking Tub, Walk-In Closet(s)
Heating Forced Air, Natural Gas
Cooling None
Flooring Carpet
Appliance Dishwasher, Dryer, Microwave, Refrigerator, Stove(s), Washer
Laundry Upper Level
Exterior
Parking Features Triple Garage Attached
Garage Spaces 3.0
Garage Description Triple Garage Attached
Fence Partial
Community Features Park, Schools Nearby, Shopping Nearby, Sidewalks, Street Lights, Walking/Bike Paths
Roof Type Asphalt Shingle
Porch Deck
Lot Frontage 26.21
Total Parking Spaces 5
Building
Lot Description Cul-De-Sac, Pie Shaped Lot
Foundation Poured Concrete
Architectural Style 2 Storey
Level or Stories Two
Structure Type Stone,Vinyl Siding
Others
Restrictions None Known
Tax ID 91109532
Ownership Private
Read Less Info
Want to know what your home might be worth? Contact us for a FREE valuation!

Our team is ready to help you sell your home for the highest possible price ASAP
GET MORE INFORMATION







