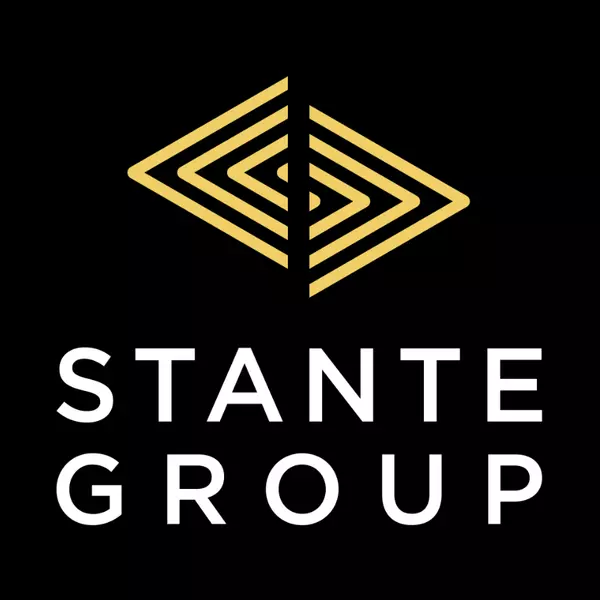$678,000
$680,000
0.3%For more information regarding the value of a property, please contact us for a free consultation.
3 Beds
3 Baths
1,788 SqFt
SOLD DATE : 05/24/2025
Key Details
Sold Price $678,000
Property Type Single Family Home
Sub Type Detached
Listing Status Sold
Purchase Type For Sale
Square Footage 1,788 sqft
Price per Sqft $379
Subdivision New Brighton
MLS® Listing ID A2220170
Sold Date 05/24/25
Style 2 Storey
Bedrooms 3
Full Baths 2
Half Baths 1
HOA Fees $30/ann
HOA Y/N 1
Year Built 2006
Annual Tax Amount $3,765
Tax Year 2024
Lot Size 4,014 Sqft
Acres 0.09
Property Sub-Type Detached
Source Calgary
Property Description
Welcome to this gorgeous 2 storey home in one of the most sought community of New Brighton! Main floor features an Open to below foyer entrance and a spacious open concept floor plan with an elegant fireplace in the living room and recent upgrades in the kitchen... new cabinets, kitchen appliances, granite counter tops...Upper floor offers a huge bonus room for a family entertainment and 3 big size bedrooms. master bedroom has a huge walk-in closet, ensuite with jetted tub and a separate shower, basement is fully finished with a huge entertainment/ hobby/rec room. Great location! Just a few steps away from school, playgrounds, public transport. Very close to a lot of amenities. easy access to industrial area, Deerfoot Trail, Stoney Trail and South Health campus Hospital.
Location
Province AB
County Calgary
Area Cal Zone Se
Zoning R-G
Direction S
Rooms
Other Rooms 1
Basement Finished, Full
Interior
Interior Features Granite Counters, Kitchen Island, Open Floorplan, Pantry
Heating Forced Air
Cooling None
Flooring Laminate
Fireplaces Number 1
Fireplaces Type Gas
Appliance Dishwasher, Dryer, Electric Stove, Refrigerator, Washer
Laundry Main Level
Exterior
Parking Features Double Garage Attached
Garage Spaces 2.0
Garage Description Double Garage Attached
Fence Fenced
Community Features Park, Playground, Schools Nearby, Sidewalks, Street Lights, Walking/Bike Paths
Amenities Available None
Roof Type Asphalt Shingle
Porch Deck
Lot Frontage 36.03
Total Parking Spaces 4
Building
Lot Description Back Yard, Front Yard, Low Maintenance Landscape, Rectangular Lot
Foundation Poured Concrete
Architectural Style 2 Storey
Level or Stories Two
Structure Type Stone,Vinyl Siding,Wood Frame
Others
Restrictions None Known
Tax ID 94967401
Ownership Private
Read Less Info
Want to know what your home might be worth? Contact us for a FREE valuation!

Our team is ready to help you sell your home for the highest possible price ASAP
GET MORE INFORMATION







