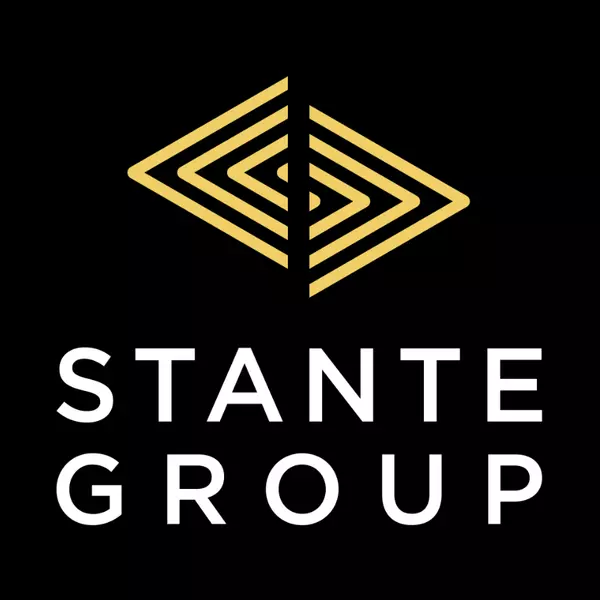$790,000
$774,900
1.9%For more information regarding the value of a property, please contact us for a free consultation.
3 Beds
3 Baths
1,360 SqFt
SOLD DATE : 05/23/2025
Key Details
Sold Price $790,000
Property Type Single Family Home
Sub Type Detached
Listing Status Sold
Purchase Type For Sale
Square Footage 1,360 sqft
Price per Sqft $580
Subdivision Chesterview Estates
MLS® Listing ID A2223498
Sold Date 05/23/25
Style Bungalow
Bedrooms 3
Full Baths 2
Half Baths 1
Year Built 1996
Annual Tax Amount $3,115
Tax Year 2024
Lot Size 9,709 Sqft
Acres 0.22
Property Sub-Type Detached
Source Calgary
Property Description
This beautifully updated walkout bungalow offers over 2,600 sq ft of stylish, functional living space with 3 spacious bedrooms and the potential for a 4th. The open-concept main floor features soaring vaulted ceilings and gleaming hardwood floors that flow seamlessly through the living room, kitchen, and dining area. Pot lighting and a large South window keep the space cheerful and bright. With the open floor plan the gourmet kitchen is the hub of the home and the cook is never left out of the conversations amongst guests and family as the meal is being prepared. Quartz counter tops, wine fridge, a peninsula island and stainless steel appliances including two Frigidaire Professional Wall ovens (steam, air fry, convection), side by side water fridge, dishwasher and counter top gas stove with 5 burners and a retractable fan. The luxurious primary suite is a true retreat, boasting a double pocket door entry to the spa ensuite with electric heated flooring, a freestanding soaker tub, double vanity and make up desk, oversized shower with body jets and rain showerhead and a private water closet. Double glass pocket door access to the impressive 11x11 walk-in closet complete with a full laundry, clothing wardrobes and drawers. The two piece guest bath is beautifully decorated with a quartz topped vanity, pendent lighting and luxurious wall paper. Heading to the garage is a coat closet and shelving with convenient storage bins to keep life organized and items conveniently at hand. The fully finished walkout is perfect for entertaining or relaxing, featuring a ledgestone-surround electric fireplace, built-in Murphy bed wall unit, two generous bedrooms. The bath is beautiful with a large shower surrounded with herring bone tile and lots of storage. The gym area with durable rubber flooring is easily convertible to a fourth bedroom if needed. A second laundry room and storage area complete this level. Beautifully located on a large .22 acre lot with easy access to walking paths, south lake trails, canal paths, ponds and the off leash parks. Rec Parking on the side pad and large rear shed. Every detail has been thoughtfully designed and professionally renovated—just move in and enjoy!
Location
Province AB
County Chestermere
Zoning R1
Direction SW
Rooms
Other Rooms 1
Basement Finished, Full, Walk-Out To Grade
Interior
Interior Features Built-in Features, Closet Organizers, Double Vanity, French Door, High Ceilings, Kitchen Island, No Smoking Home, Open Floorplan, Quartz Counters, Recessed Lighting, Soaking Tub, Vaulted Ceiling(s), Vinyl Windows, Walk-In Closet(s)
Heating Forced Air, See Remarks
Cooling None
Flooring Hardwood, Tile
Fireplaces Number 1
Fireplaces Type Electric
Appliance Built-In Oven, Dishwasher, Garage Control(s), Gas Cooktop, Refrigerator, Washer/Dryer, Window Coverings, Wine Refrigerator
Laundry Gas Dryer Hookup, In Basement, In Garage, In Hall, In Kitchen, Multiple Locations
Exterior
Parking Features Double Garage Attached, Garage Door Opener, Insulated
Garage Spaces 2.0
Garage Description Double Garage Attached, Garage Door Opener, Insulated
Fence Fenced
Community Features Fishing, Golf, Lake, Park, Playground, Schools Nearby, Shopping Nearby, Sidewalks, Street Lights
Roof Type Asphalt Shingle
Porch Balcony(s), Deck, Patio
Lot Frontage 44.29
Total Parking Spaces 6
Building
Lot Description Cul-De-Sac
Foundation Poured Concrete
Architectural Style Bungalow
Level or Stories One
Structure Type Stucco
Others
Restrictions None Known
Tax ID 57309834
Ownership Private
Read Less Info
Want to know what your home might be worth? Contact us for a FREE valuation!

Our team is ready to help you sell your home for the highest possible price ASAP
GET MORE INFORMATION







