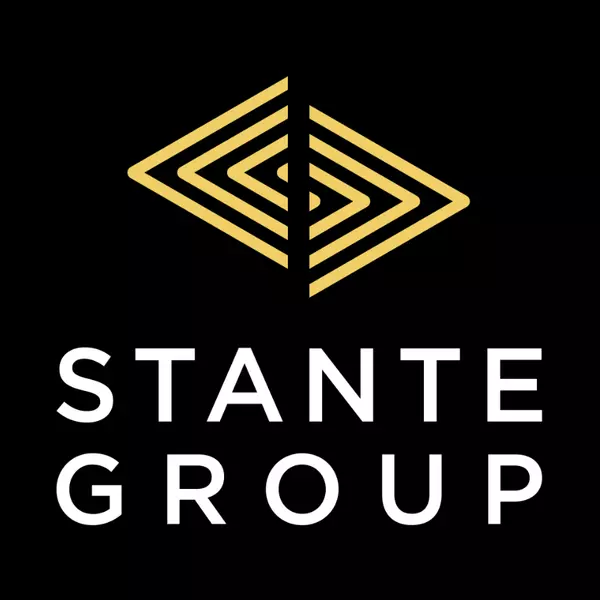$920,000
$928,900
1.0%For more information regarding the value of a property, please contact us for a free consultation.
3 Beds
3 Baths
2,119 SqFt
SOLD DATE : 05/23/2025
Key Details
Sold Price $920,000
Property Type Single Family Home
Sub Type Detached
Listing Status Sold
Purchase Type For Sale
Square Footage 2,119 sqft
Price per Sqft $434
Subdivision Crestmont
MLS® Listing ID A2196179
Sold Date 05/23/25
Style 2 Storey
Bedrooms 3
Full Baths 2
Half Baths 1
HOA Fees $29/ann
HOA Y/N 1
Year Built 2019
Annual Tax Amount $5,273
Tax Year 2024
Lot Size 5,145 Sqft
Acres 0.12
Property Sub-Type Detached
Source Calgary
Property Description
Located on Calgary's western edge, Crestmont provides residents with convenient access to urban amenities and outdoor activities. Nature enthusiasts will appreciate the proximity to the Rocky Mountains, which are within a one-hour drive. The community is situated near the Trans-Canada Highway, offering easy access to downtown Calgary, Canada Olympic Park (WinSport), Crowfoot, Stoney Trail, and other destinations. This modern home features an open-concept main floor, with 2,119 square feet of living space, three bedrooms, 2.5 bathrooms, a bonus room, custom closets with built-ins, and an upper-level laundry room with wooden shelves. The walkout basement provides potential for additional living space, while the double attached garage offers extra storage. Situated on a corner lot, this home enjoys additional privacy and a larger yard. Call your trusted Realtor for a private showing.
Location
Province AB
County Calgary
Area Cal Zone W
Zoning R-G
Direction S
Rooms
Other Rooms 1
Basement Separate/Exterior Entry, Full, Unfinished, Walk-Out To Grade
Interior
Interior Features Ceiling Fan(s), Central Vacuum, Double Vanity, Kitchen Island, No Smoking Home, Open Floorplan, Quartz Counters, Separate Entrance, Walk-In Closet(s)
Heating Fireplace(s), Forced Air
Cooling Central Air
Flooring Carpet, Laminate, Tile
Fireplaces Number 1
Fireplaces Type Electric, Family Room, Mantle, Stone
Appliance Built-In Oven, Central Air Conditioner, Dishwasher, Dryer, Garage Control(s), Gas Cooktop, Humidifier, Microwave, Range Hood, Refrigerator, Washer
Laundry Upper Level
Exterior
Parking Features Double Garage Attached, Front Drive, Garage Door Opener, Off Street
Garage Spaces 2.0
Garage Description Double Garage Attached, Front Drive, Garage Door Opener, Off Street
Fence Fenced
Community Features Clubhouse, Other, Park, Playground, Sidewalks, Walking/Bike Paths
Amenities Available Park, Playground
Roof Type Asphalt Shingle
Porch Deck
Lot Frontage 42.62
Total Parking Spaces 4
Building
Lot Description Corner Lot, Few Trees, Landscaped
Foundation Poured Concrete
Architectural Style 2 Storey
Level or Stories Two
Structure Type Mixed,Vinyl Siding,Wood Frame
Others
Restrictions None Known
Tax ID 95187672
Ownership Private
Read Less Info
Want to know what your home might be worth? Contact us for a FREE valuation!

Our team is ready to help you sell your home for the highest possible price ASAP
GET MORE INFORMATION







