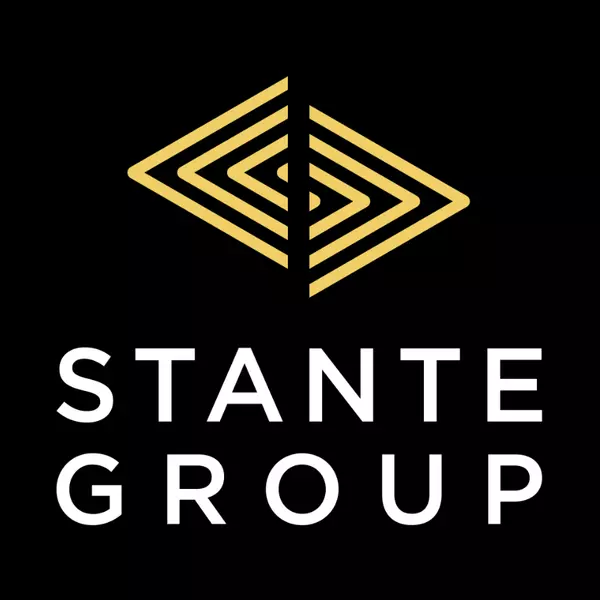$1,035,000
$1,042,000
0.7%For more information regarding the value of a property, please contact us for a free consultation.
3 Beds
3 Baths
1,694 SqFt
SOLD DATE : 05/23/2025
Key Details
Sold Price $1,035,000
Property Type Single Family Home
Sub Type Semi Detached (Half Duplex)
Listing Status Sold
Purchase Type For Sale
Square Footage 1,694 sqft
Price per Sqft $610
Subdivision Artesia At Heritage Pointes
MLS® Listing ID A2212848
Sold Date 05/23/25
Style Attached-Side by Side,Bungalow
Bedrooms 3
Full Baths 2
Half Baths 1
Condo Fees $588
HOA Fees $256/mo
HOA Y/N 1
Year Built 2015
Annual Tax Amount $5,287
Tax Year 2024
Lot Size 8,718 Sqft
Acres 0.2
Property Sub-Type Semi Detached (Half Duplex)
Source Calgary
Property Description
Offering nearly 3000 square feet of immaculate living in this spectacular well maintained home. Great location! Spacious open rooms., This custom designed home has it all. Spacious lower development with wet bar by the developer. Includes central air conditioning, high end appliances, and 2 zone underfloor heating in lower level. Whole home Sonos System with outside speakers. This one has it all, and exceptionally well priced! Also,, OVERSIZED TRIPLE GARAGE, WITH EXPOXY FLOORS AND HIGH CEILING THAT CAN ACCOMADATE A LIFT FOR EXTRA VEHICLES. Seeing is wanting this special home.
Location
Province AB
County Foothills County
Zoning RC
Direction E
Rooms
Other Rooms 1
Basement Finished, Full
Interior
Interior Features Bookcases, Built-in Features, Central Vacuum, Granite Counters, High Ceilings, No Animal Home, No Smoking Home, Open Floorplan, Recessed Lighting, Steam Room, Sump Pump(s), Walk-In Closet(s), Wet Bar
Heating Boiler, Combination, In Floor, Make-up Air, Fireplace(s), Forced Air
Cooling Central Air
Flooring Carpet, Ceramic Tile, Hardwood
Fireplaces Number 1
Fireplaces Type Gas, Living Room
Appliance Bar Fridge, Built-In Oven, Central Air Conditioner, Dishwasher, Disposal, Electric Oven, Garage Control(s), Garburator, Gas Cooktop, Instant Hot Water, Microwave, Other, Range Hood, Refrigerator, Tankless Water Heater, Warming Drawer, Washer/Dryer, Water Conditioner, Water Softener, Window Coverings
Laundry Main Level
Exterior
Parking Features Aggregate, Enclosed, Garage Door Opener, Garage Faces Side, Insulated, Oversized, Triple Garage Attached
Garage Spaces 3.0
Garage Description Aggregate, Enclosed, Garage Door Opener, Garage Faces Side, Insulated, Oversized, Triple Garage Attached
Fence None
Community Features Other
Amenities Available None
Roof Type Asphalt Shingle
Porch Front Porch, Patio, Rear Porch, See Remarks
Lot Frontage 59.06
Total Parking Spaces 6
Building
Lot Description Backs on to Park/Green Space, Cul-De-Sac, Environmental Reserve, Landscaped, No Neighbours Behind, Rectangular Lot, Underground Sprinklers
Foundation Poured Concrete
Architectural Style Attached-Side by Side, Bungalow
Level or Stories One
Structure Type Concrete,Stone,Stucco,Wood Frame
Others
HOA Fee Include Common Area Maintenance,Insurance,Maintenance Grounds,Professional Management,Reserve Fund Contributions,Snow Removal,Trash
Restrictions None Known
Tax ID 93157607
Ownership Private
Pets Allowed Yes
Read Less Info
Want to know what your home might be worth? Contact us for a FREE valuation!

Our team is ready to help you sell your home for the highest possible price ASAP
GET MORE INFORMATION







