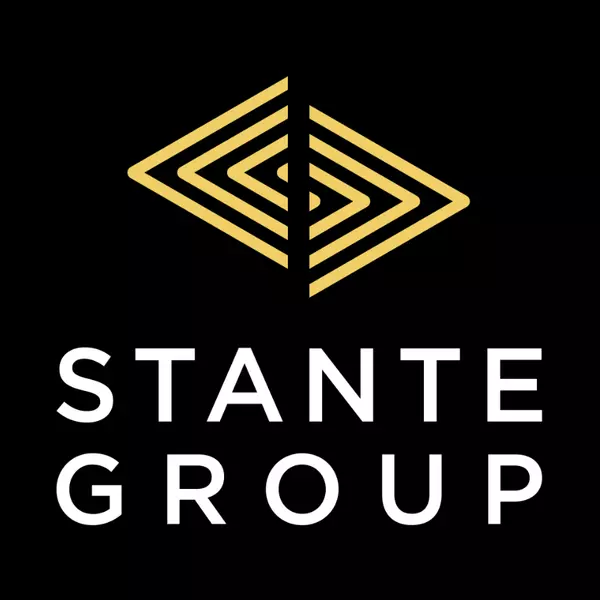$655,000
$605,000
8.3%For more information regarding the value of a property, please contact us for a free consultation.
4 Beds
4 Baths
1,440 SqFt
SOLD DATE : 05/23/2025
Key Details
Sold Price $655,000
Property Type Single Family Home
Sub Type Detached
Listing Status Sold
Purchase Type For Sale
Square Footage 1,440 sqft
Price per Sqft $454
Subdivision Tuscany
MLS® Listing ID A2221266
Sold Date 05/23/25
Style 2 Storey
Bedrooms 4
Full Baths 2
Half Baths 2
HOA Fees $24/ann
HOA Y/N 1
Year Built 2005
Annual Tax Amount $3,726
Tax Year 2024
Lot Size 3,100 Sqft
Acres 0.07
Property Sub-Type Detached
Source Calgary
Property Description
Welcome to this charming, move-in ready home on a quiet street in the heart of family-friendly Tuscany—showcasing pride of ownership, great curb appeal, and easy access to the Tuscany Club, top-rated schools, shopping, and the LRT. Relax on the charming front veranda and step into a freshly updated interior featuring modern paint and new carpet throughout the stairs and upper level. The main floor offers elegant archways, a versatile front flex room perfect for an office or formal dining area, and an open-concept living space. The kitchen shines with stainless steel appliances, maple cabinetry, glass block accents, and a functional island with an eating bar, ideal for casual dining or entertaining. The adjacent dining area and bright living room—with a cozy gas fireplace—make this home warm and inviting. Upstairs, you'll find three generous bedrooms, including a spacious primary retreat with a walk-in closet, 4-piece ensuite, and views of downtown Calgary. The fully finished basement includes a large rec room, a fourth bedroom, a new 2-piece bathroom, and a laundry area with additional storage. Enjoy long-term energy savings with the solar panel system, featuring 10 roof-mounted panels producing a total of 4.05 kW—with peak output from May to October, providing up to 40% in electricity cost savings. A double detached garage completes this move-in ready home in one of Calgary's most desirable family communities. Don't miss your opportunity to own this stylish, efficient, and superbly located home in Tuscany!
Location
Province AB
County Calgary
Area Cal Zone Nw
Zoning R-CG
Direction NW
Rooms
Other Rooms 1
Basement Finished, Full
Interior
Interior Features No Animal Home, No Smoking Home, Open Floorplan
Heating Forced Air, Natural Gas
Cooling None
Flooring Carpet, Ceramic Tile, Laminate
Fireplaces Number 1
Fireplaces Type Gas
Appliance Dryer, Electric Stove, Garage Control(s), Garburator, Microwave Hood Fan, Refrigerator, Washer, Window Coverings
Laundry In Basement
Exterior
Parking Features Double Garage Detached
Garage Spaces 2.0
Garage Description Double Garage Detached
Fence Fenced
Community Features Golf, Playground, Schools Nearby, Shopping Nearby, Sidewalks, Street Lights, Walking/Bike Paths
Amenities Available Clubhouse, Fitness Center, Outdoor Pool, Racquet Courts
Roof Type Asphalt Shingle
Porch Porch
Lot Frontage 28.05
Total Parking Spaces 2
Building
Lot Description Back Lane
Foundation Poured Concrete
Architectural Style 2 Storey
Level or Stories Two
Structure Type Vinyl Siding,Wood Frame
Others
Restrictions None Known
Tax ID 95358795
Ownership Private
Read Less Info
Want to know what your home might be worth? Contact us for a FREE valuation!

Our team is ready to help you sell your home for the highest possible price ASAP
GET MORE INFORMATION







