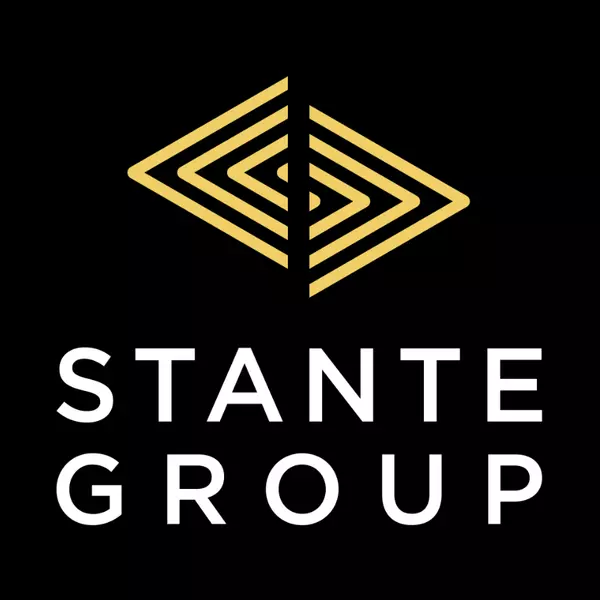$469,500
$475,000
1.2%For more information regarding the value of a property, please contact us for a free consultation.
4 Beds
2 Baths
1,352 SqFt
SOLD DATE : 05/23/2025
Key Details
Sold Price $469,500
Property Type Single Family Home
Sub Type Detached
Listing Status Sold
Purchase Type For Sale
Square Footage 1,352 sqft
Price per Sqft $347
Subdivision Lancaster Meadows
MLS® Listing ID A2215918
Sold Date 05/23/25
Style Bungalow
Bedrooms 4
Full Baths 2
Year Built 1998
Annual Tax Amount $3,791
Tax Year 2024
Lot Size 5,837 Sqft
Acres 0.13
Property Sub-Type Detached
Source Central Alberta
Property Description
Welcome to 14 Lund Close – A Family-Friendly Bungalow in Desirable Lancaster Meadows. Nestled on a quiet close in the sought-after community of Lancaster Meadows, this spacious 1352 sq.ft. bungalow offers the perfect blend of comfort, functionality, and outdoor living. Built in 1998, this well-maintained home features 4 bedrooms – including 3 on the main floor and one in the fully developed basement – making it an ideal choice for families or those looking for extra space. The large primary bedroom is a standout, complete with a walk-in closet and a private 3-piece ensuite, offering a peaceful retreat at the end of the day. A full 4-piece main bathroom and main floor laundry add everyday convenience. The heart of the home is the west-facing kitchen and dining area, which soaks in natural light and opens directly onto a sunny deck – perfect for BBQs, relaxing evenings, or entertaining guests. The fully fenced and landscaped yard provides privacy, safety for kids or pets, and even includes RV parking for added flexibility. On the main level, enjoy cozy evenings by the gas fireplace in the welcoming living room. Downstairs, a massive rec room offers endless possibilities for movie nights, game time, or a home gym. Additional features include a double attached garage, offering ample parking and storage space.
Don't miss your chance to live in this family-oriented neighbourhood close to schools, parks, shopping, and Red Deer's great trail system.
Location
Province AB
County Red Deer
Zoning R1
Direction E
Rooms
Other Rooms 1
Basement Finished, Full
Interior
Interior Features Bathroom Rough-in, Kitchen Island
Heating Fireplace(s), Forced Air, Natural Gas
Cooling None
Flooring Carpet, Linoleum
Fireplaces Number 1
Fireplaces Type Gas
Appliance Dishwasher, Electric Stove, Microwave, Range Hood, Refrigerator, Washer/Dryer
Laundry Main Level
Exterior
Parking Features Concrete Driveway, Double Garage Attached
Garage Spaces 2.0
Garage Description Concrete Driveway, Double Garage Attached
Fence Fenced
Community Features Schools Nearby, Sidewalks, Street Lights
Roof Type Asphalt Shingle
Porch Deck
Lot Frontage 48.0
Total Parking Spaces 4
Building
Lot Description Back Lane, Back Yard
Foundation Poured Concrete
Architectural Style Bungalow
Level or Stories One
Structure Type Vinyl Siding,Wood Frame
Others
Restrictions None Known
Tax ID 91391398
Ownership Private
Read Less Info
Want to know what your home might be worth? Contact us for a FREE valuation!

Our team is ready to help you sell your home for the highest possible price ASAP
GET MORE INFORMATION







