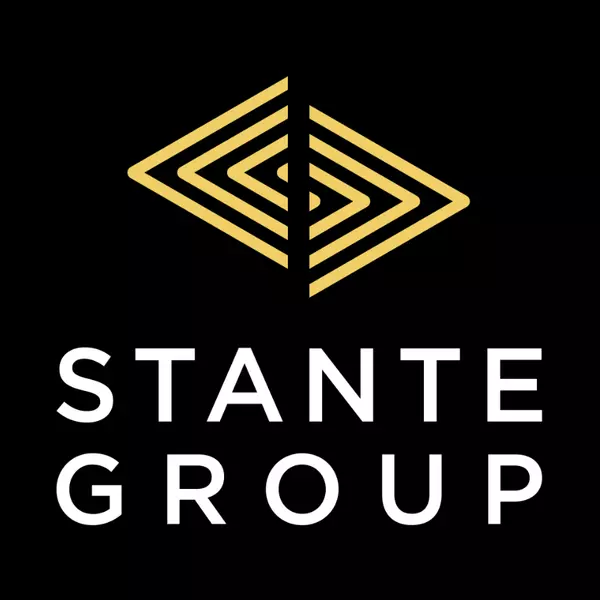$313,500
$317,000
1.1%For more information regarding the value of a property, please contact us for a free consultation.
2 Beds
2 Baths
900 SqFt
SOLD DATE : 05/23/2025
Key Details
Sold Price $313,500
Property Type Townhouse
Sub Type Row/Townhouse
Listing Status Sold
Purchase Type For Sale
Square Footage 900 sqft
Price per Sqft $348
Subdivision Prairie Springs
MLS® Listing ID A2213373
Sold Date 05/23/25
Style Townhouse-Stacked
Bedrooms 2
Full Baths 2
Condo Fees $496
Year Built 2012
Annual Tax Amount $1,585
Tax Year 2024
Property Sub-Type Row/Townhouse
Source Calgary
Property Description
Welcome to this bright and open top corner unit in Chinook Crossing! Inside you're welcomed with a large, open kitchen with granite countertops with the sink in the centre island and great sized pantry. Just off the kitchen is the living room with vaulted ceilings making it into a bright and expansive space. Enjoy the south-facing views and sun on your private balcony with more than enough room to BBQ! Back inside, you'll find the two bedrooms, both perfectly sized - the primary bedroom provides a great private space with a 3-piece ensuite with a walk in closet and your laundry right outside the bedroom door. In the second bedroom you're greeted with bright windows on all the outside walls making a great space for an office if a bedroom isn't what you need. For guests and the second bedroom user, there's a fantastic 4-piece bathroom with a soaker tub. To top it all off, there are 2 parking stalls steps away from the unit, along with visitor parking! With a layout that keeps everything separate but also provides that open space everyone loves, this unit is definitely worth a look. Book a showing today and see for yourself!
Location
Province AB
County Airdrie
Zoning R4
Direction NE
Rooms
Other Rooms 1
Basement None
Interior
Interior Features Granite Counters, High Ceilings, Kitchen Island, No Smoking Home, Open Floorplan, Vaulted Ceiling(s), Walk-In Closet(s)
Heating In Floor, Natural Gas
Cooling None
Flooring Carpet, Vinyl
Appliance Dishwasher, Electric Range, Microwave Hood Fan, Refrigerator, Washer/Dryer Stacked, Window Coverings
Laundry In Unit
Exterior
Parking Features Stall
Garage Description Stall
Fence None
Community Features Park, Playground, Schools Nearby, Shopping Nearby
Amenities Available Visitor Parking
Roof Type Asphalt Shingle
Porch Patio
Exposure S
Total Parking Spaces 2
Building
Lot Description Landscaped
Foundation Poured Concrete
Architectural Style Townhouse-Stacked
Level or Stories One
Structure Type Stone,Vinyl Siding,Wood Frame
Others
HOA Fee Include Common Area Maintenance,Insurance,Professional Management,Reserve Fund Contributions,Sewer,Snow Removal,Water
Restrictions Airspace Restriction,Development Restriction,Pet Restrictions or Board approval Required,Restrictive Covenant-Building Design/Size
Tax ID 93054010
Ownership See Remarks
Pets Allowed Restrictions
Read Less Info
Want to know what your home might be worth? Contact us for a FREE valuation!

Our team is ready to help you sell your home for the highest possible price ASAP
GET MORE INFORMATION







