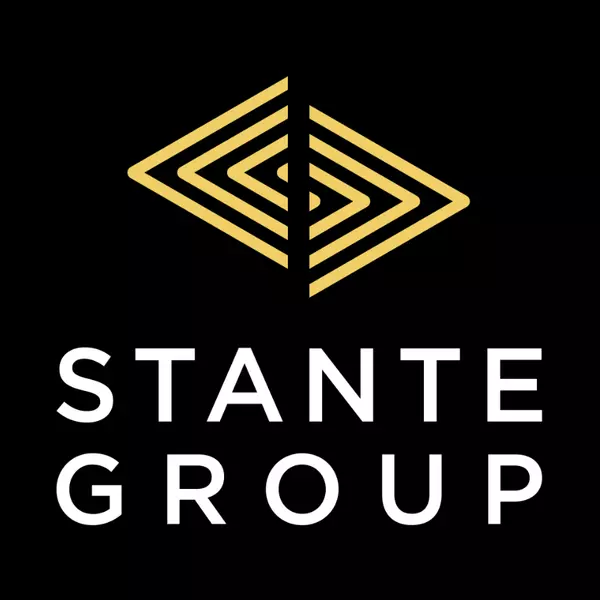$520,000
$539,990
3.7%For more information regarding the value of a property, please contact us for a free consultation.
4 Beds
4 Baths
2,030 SqFt
SOLD DATE : 05/23/2025
Key Details
Sold Price $520,000
Property Type Single Family Home
Sub Type Detached
Listing Status Sold
Purchase Type For Sale
Square Footage 2,030 sqft
Price per Sqft $256
Subdivision Panorama Estates
MLS® Listing ID A2209282
Sold Date 05/23/25
Style 2 Storey
Bedrooms 4
Full Baths 3
Half Baths 1
Year Built 2005
Annual Tax Amount $4,940
Tax Year 2024
Lot Size 5,870 Sqft
Acres 0.13
Property Sub-Type Detached
Source Central Alberta
Property Description
Beautiful 2 Storey fully developed 2030 sq ft with walk-out basement. This home has a prime location in a quiet crescent backing onto a green space, walking trail, and a pond. Open bright kitchen and dining area with garden door access to a 2 storey tiered deck overlooking the pond. Cozy up to a fireplace on the main level while enjoying the view. Main floor has a 2 piece bathroom and main floor laundry. Upstairs has a bonus room with built in shelving and an entertainment unit, 3 bedrooms, and a 4 piece bathroom. Primary bedroom features a view overlooking the pond, jetted tub, his/her sinks, stand up shower unit. Fully finished basement with roughed in underfloor heating including cork flooring in the games room, 4 piece bathroom, large bedroom, and wet bar rough in.
Location
Province AB
County Lacombe County
Zoning R1M
Direction S
Rooms
Other Rooms 1
Basement Separate/Exterior Entry, Finished, Full, Walk-Out To Grade
Interior
Interior Features Bookcases, Central Vacuum
Heating In Floor Roughed-In, Forced Air, Natural Gas
Cooling None
Flooring Carpet, Cork, Tile
Fireplaces Number 1
Fireplaces Type Gas, Living Room, Tile
Appliance Dishwasher, Microwave, Refrigerator, Stove(s), Washer/Dryer
Laundry Electric Dryer Hookup, Main Level, Washer Hookup
Exterior
Parking Features Double Garage Attached
Garage Spaces 2.0
Garage Description Double Garage Attached
Fence Fenced
Community Features Park, Playground, Schools Nearby, Shopping Nearby
Roof Type Asphalt Shingle
Porch Deck
Lot Frontage 48.0
Total Parking Spaces 2
Building
Lot Description Back Yard, Landscaped, Views
Foundation Poured Concrete
Architectural Style 2 Storey
Level or Stories Two
Structure Type Vinyl Siding
Others
Restrictions None Known
Tax ID 92268063
Ownership Registered Interest
Read Less Info
Want to know what your home might be worth? Contact us for a FREE valuation!

Our team is ready to help you sell your home for the highest possible price ASAP
GET MORE INFORMATION







