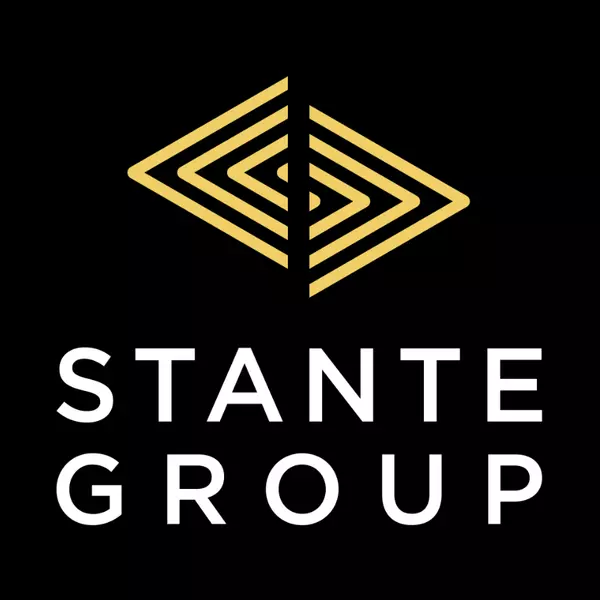$555,000
$555,000
For more information regarding the value of a property, please contact us for a free consultation.
4 Beds
4 Baths
1,238 SqFt
SOLD DATE : 05/22/2025
Key Details
Sold Price $555,000
Property Type Townhouse
Sub Type Row/Townhouse
Listing Status Sold
Purchase Type For Sale
Square Footage 1,238 sqft
Price per Sqft $448
Subdivision Carrington
MLS® Listing ID A2219568
Sold Date 05/22/25
Style 2 Storey
Bedrooms 4
Full Baths 3
Half Baths 1
Year Built 2018
Annual Tax Amount $2,970
Tax Year 2024
Lot Size 1,980 Sqft
Acres 0.05
Lot Dimensions 184 sq.m
Property Sub-Type Row/Townhouse
Source Calgary
Property Description
Welcome to your dream home in the vibrant and family-friendly community of Carrington! This beautifully maintained and thoughtfully designed home offers over 1,830 sq. ft. of total living space, combining style, functionality, and comfort in one exceptional package.Step inside to a bright and open-concept layout that flows seamlessly from room to room. The main floor features elegant vinyl plank flooring, quartz countertops, and stainless steel appliances, complemented by ample storage space to keep your home organized and clutter-free.With 4 spacious bedrooms and 3.5 bathrooms, this home is perfect for growing families or those seeking extra space. The fully finished basement adds even more versatility with a large recreation room, home office, a bedroom, and a full bathroom—ideal for guests, older children, or working from home.Enjoy Calgary summers in style with a stunning, fenced backyard, complete with a deck and a custom wooden canopy—a perfect spot for outdoor dining or relaxing in the shade. Inside, stay cool and comfortable year-round with central air conditioning.Upstairs, retreat to the cozy comfort of plush carpeting, offering a quiet and restful escape. The 20' x 17' rear detached garage provides ample space for parking and storage.Located near school, beautiful parks, and nearby shopping amenities, Carrington is one of Calgary's fastest-growing and most sought-after communities—offering the perfect blend of convenience, lifestyle, and community spirit.
Don't miss the opportunity to make this exceptional home yours!
Location
Province AB
County Calgary
Area Cal Zone N
Zoning M-G
Direction E
Rooms
Other Rooms 1
Basement Finished, Full
Interior
Interior Features Quartz Counters
Heating Forced Air
Cooling Sep. HVAC Units
Flooring Vinyl Plank
Appliance Microwave Hood Fan, Refrigerator, Stove(s)
Laundry Upper Level
Exterior
Parking Features Double Garage Detached, On Street
Garage Spaces 1.0
Garage Description Double Garage Detached, On Street
Fence Fenced
Community Features Park, Schools Nearby, Shopping Nearby
Roof Type Asphalt Shingle
Porch Balcony(s), Deck
Lot Frontage 18.05
Exposure E
Total Parking Spaces 2
Building
Lot Description Back Yard
Foundation Poured Concrete
Architectural Style 2 Storey
Level or Stories Two
Structure Type Vinyl Siding,Wood Frame
Others
Restrictions None Known
Tax ID 95335232
Ownership Private
Read Less Info
Want to know what your home might be worth? Contact us for a FREE valuation!

Our team is ready to help you sell your home for the highest possible price ASAP
GET MORE INFORMATION







