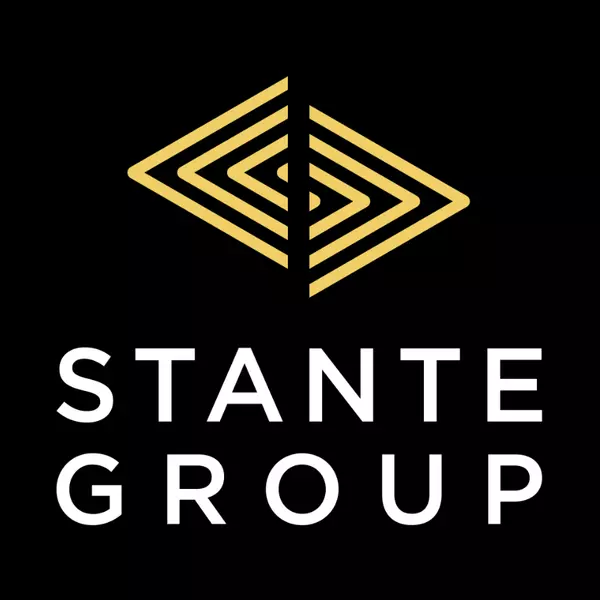$382,000
$389,900
2.0%For more information regarding the value of a property, please contact us for a free consultation.
3 Beds
2 Baths
1,464 SqFt
SOLD DATE : 05/22/2025
Key Details
Sold Price $382,000
Property Type Townhouse
Sub Type Row/Townhouse
Listing Status Sold
Purchase Type For Sale
Square Footage 1,464 sqft
Price per Sqft $260
Subdivision Timberlands
MLS® Listing ID A2212672
Sold Date 05/22/25
Style 2 Storey
Bedrooms 3
Full Baths 1
Half Baths 1
Year Built 2014
Annual Tax Amount $3,158
Tax Year 2024
Lot Size 2,095 Sqft
Acres 0.05
Lot Dimensions 6.58m x 30.88m x 6.10m x 33.10m
Property Sub-Type Row/Townhouse
Source Central Alberta
Property Description
Live in popular Timberlands in this affordable stylish townhome with an attached garage. This fabulous home features soaring ceilings. This open designed home has the kitchen looking onto the dining area and great room. The dining area leads to the south facing rear yard. It has a deck and is fully fenced with maintenance free fencing. This family friendly floor plan has 3 bedrooms on the upper level with a 4 piece bathroom and upper floor laundry. The primary bedroom has a walk in closet. For your comfort there is central A/C. The location is excellent, close to numerous shopping centers, an elementary school, the golf course, walking trails, ski hill and numerous other amenities.
Location
Province AB
County Red Deer
Zoning R3
Direction N
Rooms
Basement Full, Unfinished
Interior
Interior Features Breakfast Bar, Kitchen Island, Open Floorplan, Pantry, Vinyl Windows, Walk-In Closet(s)
Heating Forced Air
Cooling Central Air
Flooring Carpet, Linoleum
Appliance Dishwasher, Dryer, Microwave, Range, Refrigerator, Washer
Laundry Upper Level
Exterior
Parking Features Single Garage Attached
Garage Spaces 1.0
Garage Description Single Garage Attached
Fence Fenced
Community Features Park, Playground, Schools Nearby, Shopping Nearby, Sidewalks, Street Lights
Roof Type Asphalt Shingle
Porch Deck
Lot Frontage 21.59
Total Parking Spaces 2
Building
Lot Description Landscaped
Foundation Poured Concrete
Architectural Style 2 Storey
Level or Stories Two
Structure Type Wood Frame
Others
Restrictions None Known
Tax ID 91635110
Ownership Private
Read Less Info
Want to know what your home might be worth? Contact us for a FREE valuation!

Our team is ready to help you sell your home for the highest possible price ASAP
GET MORE INFORMATION







