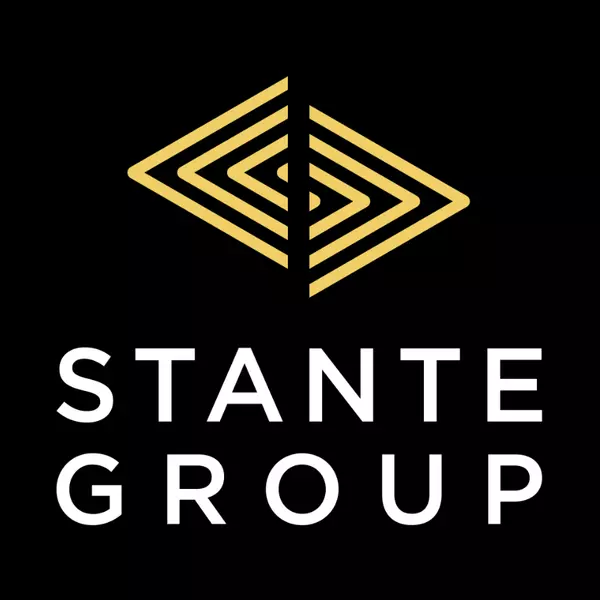$316,000
$339,800
7.0%For more information regarding the value of a property, please contact us for a free consultation.
4 Beds
3 Baths
1,131 SqFt
SOLD DATE : 05/22/2025
Key Details
Sold Price $316,000
Property Type Townhouse
Sub Type Row/Townhouse
Listing Status Sold
Purchase Type For Sale
Square Footage 1,131 sqft
Price per Sqft $279
Subdivision Forest Heights
MLS® Listing ID A2210470
Sold Date 05/22/25
Style 2 Storey
Bedrooms 4
Full Baths 2
Half Baths 1
Year Built 1974
Annual Tax Amount $1,780
Tax Year 2024
Lot Size 2,260 Sqft
Acres 0.05
Property Sub-Type Row/Townhouse
Source Calgary
Property Description
RARE OPPORTUNITY – NO CONDO FEE!
This affordable and spacious 4-bedroom, 2.5-bath townhome offers incredible value with two rear parking stalls and a fantastic location! The main floor features a bright, open concept living room with stylish laminate flooring, a functional kitchen, and a cozy dining area. Step outside to your large private deck – ideal for summer BBQs and entertaining! Upstairs, you'll find three generously sized bedrooms and a full 4 pcs bathroom. The fully finished basement adds even more space with a 4th bedroom, a large family room, and an additional 3pcs bathroom – perfect for guests or growing families. Located within walking distance to schools, Lucky Supermarket & close to Walmart Supercentre, and just steps from public transit, this home is perfect for first-time buyers or investors. Book your private showing today!
Location
Province AB
County Calgary
Area Cal Zone E
Zoning M-C1
Direction S
Rooms
Basement Finished, Full
Interior
Interior Features See Remarks
Heating Forced Air, Natural Gas
Cooling None
Flooring Carpet, Laminate, Tile
Appliance Dryer, Electric Stove, Range Hood, Refrigerator, Washer, Window Coverings
Laundry In Basement
Exterior
Parking Features Off Street, Stall
Garage Description Off Street, Stall
Fence Fenced
Community Features Playground, Schools Nearby, Shopping Nearby
Roof Type Asphalt Shingle
Porch Deck
Total Parking Spaces 2
Building
Lot Description Back Lane, Front Yard, Rectangular Lot
Foundation Poured Concrete
Architectural Style 2 Storey
Level or Stories Two
Structure Type Wood Frame
Others
Restrictions None Known
Tax ID 95054408
Ownership Private
Read Less Info
Want to know what your home might be worth? Contact us for a FREE valuation!

Our team is ready to help you sell your home for the highest possible price ASAP
GET MORE INFORMATION







