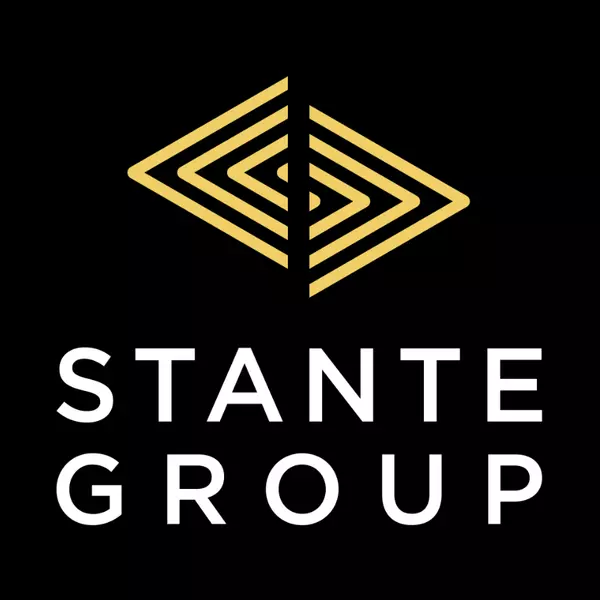$375,000
$375,000
For more information regarding the value of a property, please contact us for a free consultation.
3 Beds
2 Baths
860 SqFt
SOLD DATE : 05/22/2025
Key Details
Sold Price $375,000
Property Type Townhouse
Sub Type Row/Townhouse
Listing Status Sold
Purchase Type For Sale
Square Footage 860 sqft
Price per Sqft $436
Subdivision Thorncliffe
MLS® Listing ID A2220046
Sold Date 05/22/25
Style Bungalow
Bedrooms 3
Full Baths 2
Condo Fees $393
Year Built 1975
Annual Tax Amount $2,179
Tax Year 2024
Property Sub-Type Row/Townhouse
Source Calgary
Property Description
This well-kept 3-bedroom, 2-bathroom bungalow townhouse offers comfortable living in a practical layout. The open-concept main area includes a functional kitchen with plenty of counter space, a bright living room, and a dining area that fits everyday meals or entertaining. The primary bedroom is generously sized with ample closet space, while two additional bedrooms offer flexibility for guests, a home office, or hobbies.
A finished basement provides extra living space, and the attached garage keeps your car sheltered year-round. Outside, enjoy a private patio or backyard area, perfect for relaxing or low-maintenance outdoor enjoyment. Located in a quiet community with easy access to shops, transit, and other essentials.
Move-in ready and a great option for those looking to downsize, invest, or find a comfortable home with minimal upkeep.
Location
Province AB
County Calgary
Area Cal Zone N
Zoning M-C1
Direction N
Rooms
Basement Finished, Full
Interior
Interior Features Ceiling Fan(s), Central Vacuum
Heating Forced Air
Cooling None
Flooring Carpet, Hardwood, Vinyl Plank
Fireplaces Number 1
Fireplaces Type Electric
Appliance Dishwasher, Electric Range, Garage Control(s), Refrigerator, Washer/Dryer Stacked
Laundry In Basement
Exterior
Parking Features Single Garage Detached, Stall
Garage Spaces 1.0
Garage Description Single Garage Detached, Stall
Fence Fenced
Community Features Park, Playground, Schools Nearby, Shopping Nearby, Sidewalks, Street Lights, Walking/Bike Paths
Amenities Available Other, Visitor Parking
Roof Type Asphalt Shingle
Porch Porch
Total Parking Spaces 3
Building
Lot Description Cul-De-Sac, Few Trees, Front Yard, Fruit Trees/Shrub(s), Landscaped, Lawn, Level, Private
Foundation Poured Concrete
Architectural Style Bungalow
Level or Stories One
Structure Type Wood Frame
Others
HOA Fee Include Maintenance Grounds,Parking,Professional Management,Reserve Fund Contributions,Snow Removal,Trash
Restrictions Board Approval
Ownership Private
Pets Allowed Restrictions, Yes
Read Less Info
Want to know what your home might be worth? Contact us for a FREE valuation!

Our team is ready to help you sell your home for the highest possible price ASAP
GET MORE INFORMATION







