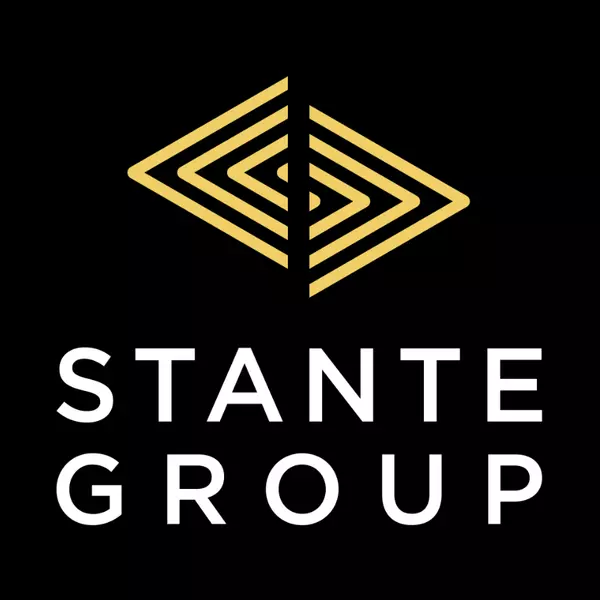$700,000
$699,000
0.1%For more information regarding the value of a property, please contact us for a free consultation.
3 Beds
3 Baths
2,001 SqFt
SOLD DATE : 05/21/2025
Key Details
Sold Price $700,000
Property Type Single Family Home
Sub Type Detached
Listing Status Sold
Purchase Type For Sale
Square Footage 2,001 sqft
Price per Sqft $349
Subdivision Montrose
MLS® Listing ID A2220192
Sold Date 05/21/25
Style 2 Storey
Bedrooms 3
Full Baths 2
Half Baths 1
Year Built 2017
Annual Tax Amount $4,901
Tax Year 2024
Lot Size 6,006 Sqft
Acres 0.14
Property Sub-Type Detached
Source Calgary
Property Description
Beautiful Former Show Home Backing Onto Green space & Pond!!!
Immaculate 3-bedroom, 2.5-bath former show home in the desirable community of Montrose. This upgraded two-story property features a triple car garage, durable composite siding, and a brand-new composite deck with views of the pond and surrounding green space.
Inside, the open-concept main floor offers a spacious kitchen with high-end finishes and a large island—perfect for entertaining. Bright living and dining areas feature expansive windows and stylish design throughout. Upstairs, the generous primary suite includes a walk-in closet and luxurious ensuite, accompanied by two additional well-sized bedrooms and an upper level laundry room.
Loaded with premium upgrades including air conditioning, gemstone exterior lighting, and in-ground sprinklers. Enjoy year-round comfort, low-maintenance living, and exceptional curb appeal.
Located in one of High River's popular neighborhood Montrose, this home offers scenic views, modern amenities, and a prime location. Move-in ready!
Location
Province AB
County Foothills County
Zoning TND
Direction W
Rooms
Other Rooms 1
Basement Full, Unfinished
Interior
Interior Features Central Vacuum, Granite Counters, Kitchen Island, Sump Pump(s)
Heating Forced Air, Natural Gas
Cooling Central Air
Flooring Carpet, Ceramic Tile, Hardwood
Fireplaces Number 1
Fireplaces Type Gas
Appliance Central Air Conditioner, Dishwasher, Dryer, Garage Control(s), Gas Range, Microwave Hood Fan, Refrigerator, Washer
Laundry Laundry Room, Upper Level
Exterior
Parking Features Triple Garage Attached
Garage Spaces 3.0
Garage Description Triple Garage Attached
Fence Fenced
Community Features Lake, Park, Playground, Schools Nearby, Shopping Nearby, Tennis Court(s), Walking/Bike Paths
Roof Type Asphalt Shingle
Porch Deck
Lot Frontage 37.73
Total Parking Spaces 5
Building
Lot Description Backs on to Park/Green Space
Foundation Poured Concrete
Architectural Style 2 Storey
Level or Stories Two
Structure Type Composite Siding,Stone,Wood Frame
Others
Restrictions None Known
Tax ID 93969741
Ownership Private
Read Less Info
Want to know what your home might be worth? Contact us for a FREE valuation!

Our team is ready to help you sell your home for the highest possible price ASAP
GET MORE INFORMATION







