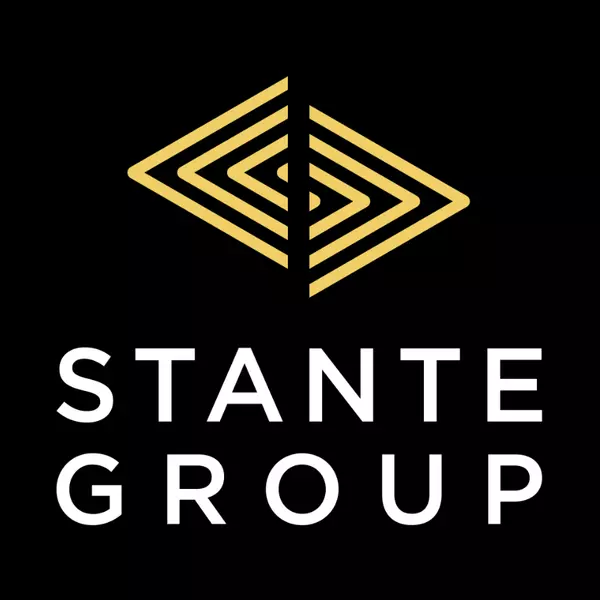$360,500
$355,000
1.5%For more information regarding the value of a property, please contact us for a free consultation.
2 Beds
1 Bath
711 SqFt
SOLD DATE : 05/21/2025
Key Details
Sold Price $360,500
Property Type Single Family Home
Sub Type Detached
Listing Status Sold
Purchase Type For Sale
Square Footage 711 sqft
Price per Sqft $507
Subdivision Southeast Central High River
MLS® Listing ID A2218253
Sold Date 05/21/25
Style Bungalow
Bedrooms 2
Full Baths 1
Year Built 1945
Annual Tax Amount $1,736
Tax Year 2024
Lot Size 4,599 Sqft
Acres 0.11
Property Sub-Type Detached
Source Calgary
Property Description
Welcome to the 26 4Ave — an ideal home for first-time buyers, downsizers, or investors. Perfectly located within walking distance to High River's charming downtown, you're just minutes from coffee shops, local restaurants, shopping, and everyday amenities. The location is fantastic for families with the convenience of nearby schools and daycare, making drop-offs and pickups a breeze.
Inside, this 2-bedroom and one bathroom bungalow has been lightly updated and is move-in ready. The layout is functional and bright, with plenty of natural light throughout. The kitchen and living areas are cozy and practical — perfect for anyone starting out or looking to downsize without sacrificing comfort.
Step outside to a large, fully fenced yard — perfect for kids, pets, or gardening. There's a single detached garage and additional room for parking or storage. The basement is undeveloped but sets the stage for future bedrooms or added living space.
Whether you're looking for a move-in-ready home with room to grow, or a property you can customize over time, this one is full of opportunity. Call your favourite agent to book a private viewing!
Location
Province AB
County Foothills County
Zoning TND
Direction S
Rooms
Basement Full, Unfinished
Interior
Interior Features Pantry, Tile Counters
Heating Forced Air, Natural Gas
Cooling None
Flooring Vinyl Plank
Appliance Dishwasher, Gas Stove, Range Hood, Refrigerator, Washer/Dryer, Window Coverings
Laundry In Basement
Exterior
Parking Features Alley Access, Off Street, Single Garage Detached
Garage Spaces 1.0
Garage Description Alley Access, Off Street, Single Garage Detached
Fence Fenced
Community Features Schools Nearby, Shopping Nearby, Sidewalks, Street Lights
Roof Type Asphalt Shingle
Porch None
Lot Frontage 50.0
Exposure S
Total Parking Spaces 2
Building
Lot Description Back Lane, Back Yard, Rectangular Lot
Story 4
Foundation Poured Concrete
Architectural Style Bungalow
Level or Stories One
Structure Type Wood Frame
Others
Restrictions None Known
Tax ID 93968909
Ownership Private
Read Less Info
Want to know what your home might be worth? Contact us for a FREE valuation!

Our team is ready to help you sell your home for the highest possible price ASAP
GET MORE INFORMATION







