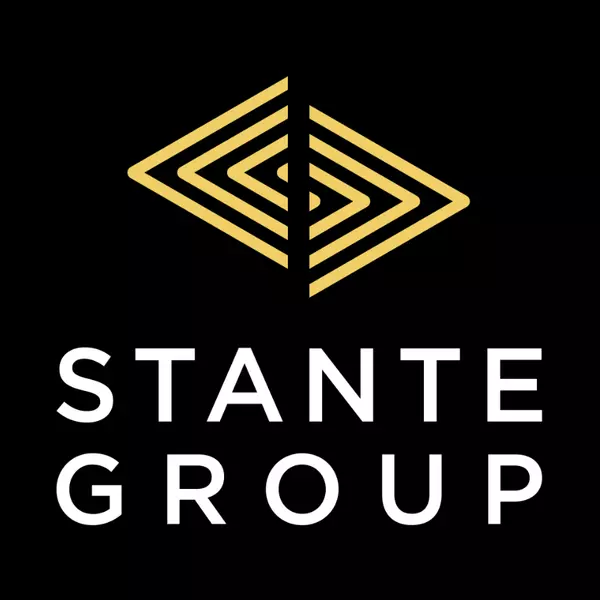$515,250
$521,000
1.1%For more information regarding the value of a property, please contact us for a free consultation.
4 Beds
4 Baths
1,562 SqFt
SOLD DATE : 05/21/2025
Key Details
Sold Price $515,250
Property Type Single Family Home
Sub Type Detached
Listing Status Sold
Purchase Type For Sale
Square Footage 1,562 sqft
Price per Sqft $329
Subdivision Copperwood
MLS® Listing ID A2208509
Sold Date 05/21/25
Style 2 Storey
Bedrooms 4
Full Baths 3
Half Baths 1
Year Built 2010
Annual Tax Amount $4,451
Tax Year 2024
Lot Size 4,600 Sqft
Acres 0.11
Property Sub-Type Detached
Source Lethbridge and District
Property Description
Imagine a two-story home where elegance meets comfort. The heart of this home is undoubtedly the kitchen, with its expansive island and abundant cabinets, perfect for gatherings and culinary adventures. Step outside onto the main deck and find yourself in a private oasis, enclosed by a pergola that promises serene afternoons and starlit evenings. The tranquil backyard, adorned with beautiful landscaping, invites peaceful reflection or joyous celebrations. The spacious living room, with its welcoming embrace, includes a main floor office, a sanctuary for productivity and creativity. Upstairs, three bedrooms await, including a large primary suite with a walk-in closet and a 4-piece ensuite, offering a retreat from the day's hustle. The fully developed basement boasts a large recreation room, ideal for entertainment or relaxation. This home's location is a perfect blend of convenience and leisure, being close to shopping, bars, and restaurants. The practicality of a large double attached garage, a natural gas line on the deck for grilling, A/C for those warm summer days, and underground sprinklers for easy lawn maintenance, all add to the allure. With shingles that are approximately 6 years old, this home is not just a dwelling, but a canvas for memories and a cornerstone of comfort. Please view the attached 3D walkthrough tour of this home.
Location
Province AB
County Lethbridge
Zoning R-CL
Direction NE
Rooms
Other Rooms 1
Basement Finished, Full
Interior
Interior Features Kitchen Island, No Smoking Home, Pantry
Heating Forced Air, Natural Gas
Cooling Central Air
Flooring Carpet
Fireplaces Number 1
Fireplaces Type Gas
Appliance Dishwasher, Dryer, Refrigerator, Stove(s), Washer
Laundry In Basement
Exterior
Parking Features Concrete Driveway, Double Garage Attached, Driveway, Off Street
Garage Spaces 2.0
Garage Description Concrete Driveway, Double Garage Attached, Driveway, Off Street
Fence Fenced
Community Features Schools Nearby, Shopping Nearby, Sidewalks, Street Lights
Roof Type Asphalt Shingle
Porch Deck, Enclosed, Patio, Screened
Lot Frontage 40.0
Exposure NE
Total Parking Spaces 5
Building
Lot Description Back Yard, City Lot, Landscaped, Lawn, Standard Shaped Lot, Street Lighting, Underground Sprinklers
Foundation Poured Concrete
Architectural Style 2 Storey
Level or Stories Two
Structure Type Concrete
Others
Restrictions None Known
Tax ID 91408544
Ownership Private
Read Less Info
Want to know what your home might be worth? Contact us for a FREE valuation!

Our team is ready to help you sell your home for the highest possible price ASAP
GET MORE INFORMATION







