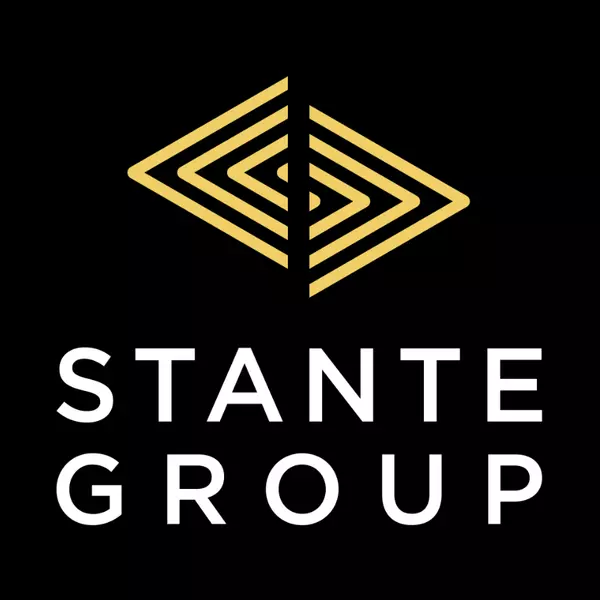$534,212
$540,000
1.1%For more information regarding the value of a property, please contact us for a free consultation.
4 Beds
3 Baths
1,151 SqFt
SOLD DATE : 05/20/2025
Key Details
Sold Price $534,212
Property Type Single Family Home
Sub Type Detached
Listing Status Sold
Purchase Type For Sale
Square Footage 1,151 sqft
Price per Sqft $464
Subdivision Cranston
MLS® Listing ID A2218721
Sold Date 05/20/25
Style 2 Storey
Bedrooms 4
Full Baths 2
Half Baths 1
HOA Fees $15/ann
HOA Y/N 1
Year Built 2007
Annual Tax Amount $2,834
Tax Year 2024
Lot Size 3,067 Sqft
Acres 0.07
Property Sub-Type Detached
Source Calgary
Property Description
Welcome to this beautifully maintained detached home in the heart of family-friendly Cranston — where comfort, convenience, and community come together. This 4 BEDROOM/2.5 BATH HOME offers a FULLY FINISHED BASEMENT plus a gorgeous and uniquely designed LOW MAINTENANCE BACKYARD. With nearly 1,700 sq ft of developed space and thoughtful upgrades throughout, including a new roof (2022), new hot water tank (2024), and professional interior painting (2022), this home is move-in ready and packed with value. Step inside to see rich hardwood floors, a cozy gas fireplace, and a sun-filled living room and open concept living. The kitchen features granite countertops, a pantry, and a handy half bath just off to the side. With plenty of natural light upstairs as well, the upper level offers a spacious primary bedroom with a walk-in closet, an additional two bedrooms, a full bath, and lighted stairs going up. Downstairs, the fully finished basement holds the fourth bedrooms and is a versatile bedroom suite or second primary bedroom, complete with its own walk-in closet and private full bathroom —ideal for guests, in-laws, an office or a growing teen. Enjoy your private outdoor space with a low-maintenance back courtyard featuring stamped concrete, beautiful landscaping and raised flower beds (the perfect place for outdoor entertaining!), plus a storage shed and a parking pad that fits 2–3 vehicles. Located in the vibrant, family-oriented neighbourhood of Cranston where kids still play outside, and you're just minutes from schools, grocery stores, and major routes like Stoney and Deerfoot Trail. Plus, the Bow River pathway systems, parks, and playgrounds are right at your fingertips. Join us at the open houses this weekend and see all that this well-kept home has to offer!
Location
Province AB
County Calgary
Area Cal Zone Se
Zoning R-G
Direction W
Rooms
Basement Finished, Full
Interior
Interior Features Breakfast Bar, Ceiling Fan(s), Granite Counters, Kitchen Island, Open Floorplan, Pantry
Heating Forced Air
Cooling None
Flooring Carpet, Cork, Hardwood, Tile
Fireplaces Number 1
Fireplaces Type Gas
Appliance Dishwasher, Dryer, Electric Stove, Range Hood, Refrigerator, Washer, Window Coverings
Laundry In Basement
Exterior
Parking Features Parking Pad
Garage Description Parking Pad
Fence Fenced
Community Features Clubhouse, Park, Playground, Schools Nearby, Shopping Nearby, Sidewalks
Amenities Available Clubhouse, Park, Playground
Roof Type Asphalt Shingle
Porch Patio
Lot Frontage 28.35
Exposure W
Total Parking Spaces 2
Building
Lot Description Back Lane, Back Yard, Garden, Low Maintenance Landscape
Foundation Poured Concrete
Architectural Style 2 Storey
Level or Stories Two
Structure Type Wood Frame
Others
Restrictions None Known
Tax ID 95302304
Ownership Private
Read Less Info
Want to know what your home might be worth? Contact us for a FREE valuation!

Our team is ready to help you sell your home for the highest possible price ASAP
GET MORE INFORMATION







