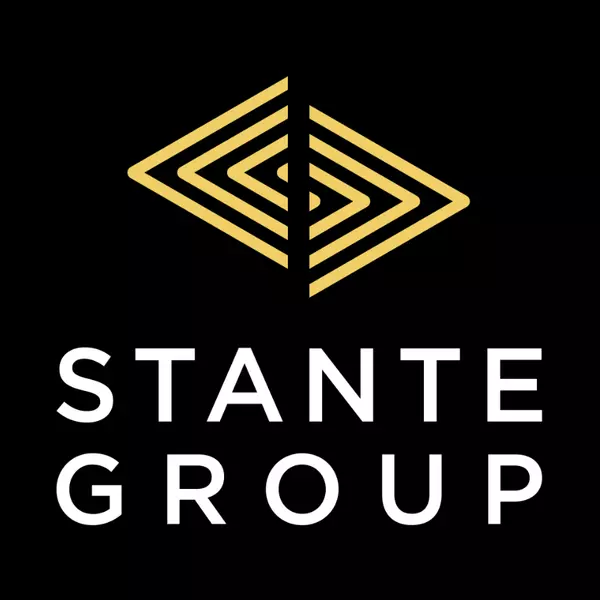$355,000
$349,900
1.5%For more information regarding the value of a property, please contact us for a free consultation.
6 Beds
3 Baths
1,300 SqFt
SOLD DATE : 05/19/2025
Key Details
Sold Price $355,000
Property Type Single Family Home
Sub Type Detached
Listing Status Sold
Purchase Type For Sale
Square Footage 1,300 sqft
Price per Sqft $273
Subdivision Country Club Estates
MLS® Listing ID A2217916
Sold Date 05/19/25
Style 4 Level Split
Bedrooms 6
Full Baths 2
Half Baths 1
Year Built 1980
Annual Tax Amount $3,853
Tax Year 2024
Lot Size 4,951 Sqft
Acres 0.11
Property Sub-Type Detached
Source Grande Prairie
Property Description
This rare Country Club find is ready for a new owner. The location is A-1 with near by schools, convenience/gas station, restaurants, local services, day care and more. Perhaps one of the safest communities in Grande Prairie, this home has been well maintained. All the major capital items have been attended to including new high efficiency furnace, newer HWT, new shingles within 2 years, PVC windows, detached garage with insulation/drywall/paint and subpanel for power. The yard is private and deck area surrounded by mature trees for summer shade.
Location
Province AB
County Grande Prairie
Zoning RG
Direction S
Rooms
Basement Finished, Full
Interior
Interior Features See Remarks
Heating Forced Air, Natural Gas
Cooling None
Flooring Carpet, Linoleum
Fireplaces Number 1
Fireplaces Type Living Room, Wood Burning
Appliance Dishwasher, Electric Stove, Microwave, Refrigerator, Washer/Dryer
Laundry Lower Level
Exterior
Parking Features Driveway, Single Garage Detached
Garage Spaces 4.0
Garage Description Driveway, Single Garage Detached
Fence Fenced
Community Features Schools Nearby, Shopping Nearby
Roof Type Asphalt Shingle
Porch Deck
Lot Frontage 56.76
Exposure S
Total Parking Spaces 5
Building
Lot Description Backs on to Park/Green Space, See Remarks
Foundation Poured Concrete
Architectural Style 4 Level Split
Level or Stories 4 Level Split
Structure Type Stone,Vinyl Siding
Others
Restrictions None Known
Tax ID 91983391
Ownership Private
Read Less Info
Want to know what your home might be worth? Contact us for a FREE valuation!

Our team is ready to help you sell your home for the highest possible price ASAP
GET MORE INFORMATION







