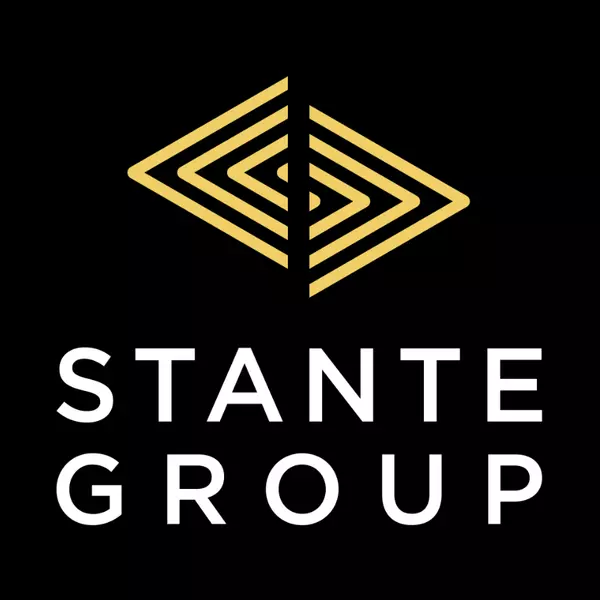$449,900
$449,900
For more information regarding the value of a property, please contact us for a free consultation.
3 Beds
2 Baths
1,025 SqFt
SOLD DATE : 05/02/2025
Key Details
Sold Price $449,900
Property Type Single Family Home
Sub Type Detached
Listing Status Sold
Purchase Type For Sale
Square Footage 1,025 sqft
Price per Sqft $438
Subdivision Ironstone
MLS® Listing ID A2211116
Sold Date 05/02/25
Style Bi-Level
Bedrooms 3
Full Baths 2
Year Built 2005
Annual Tax Amount $3,407
Tax Year 2024
Lot Size 4,368 Sqft
Acres 0.1
Property Sub-Type Detached
Source Central Alberta
Property Description
Fantastic Walk-Out bilevel with double detached garage! A great use of space in this 3 bedroom (2 up, 1 down) home, with some recent upgrades as well. Roomy front entryway leads to large living room with vaulted ceiling & big front window. Kitchen has lots of cabinets & pot drawers, attractive full tile backsplash, a pantry & room for seating at breakfast bar. Plenty of windows let the sun shine in! Primary bedroom has cheater door to a large 4 piece bathroom with separate soaker tub & shower. 2nd bedroom is close by & laundry is at the bottom of the stairs on the way to the basement. Walk-out basement showcases a comfortable and bright living space that includes laminate flooring, huge island with great storage, soft close cabinets, 1 bedroom & 3 piece bathroom. Tiled area at back entrance is perfect for flex room or storage area. Additional laundry facilities are in utility room, there is operational infloor heat & A/C to keep cool in the summer. Ground level patio has gas for bbq, and the yard is fenced with a Dog Run on north side of the house. The detached garage is insulated, drywalled & heated. Recent updates include: painting up & down (2025); vinyl plank flooring on main (2023); stove on main (2024); shingles - house (2020) garage (2014). Sought after location, with close proximity to highway access, & walking distance to schools, shopping, bike paths & parks.
Location
Province AB
County Red Deer
Zoning R1N
Direction E
Rooms
Basement Separate/Exterior Entry, Finished, Full, Walk-Out To Grade
Interior
Interior Features Ceiling Fan(s), Central Vacuum, No Smoking Home, Separate Entrance, Soaking Tub, Vinyl Windows
Heating In Floor, Forced Air
Cooling Central Air
Flooring Carpet, Linoleum, Tile, Vinyl Plank
Appliance Dishwasher, Microwave, Refrigerator, Stove(s), Washer/Dryer
Laundry In Basement, Multiple Locations, See Remarks
Exterior
Parking Features Alley Access, Double Garage Detached, Garage Door Opener, Heated Garage, Insulated, Off Street
Garage Spaces 2.0
Garage Description Alley Access, Double Garage Detached, Garage Door Opener, Heated Garage, Insulated, Off Street
Fence Fenced
Community Features Schools Nearby, Shopping Nearby, Sidewalks, Street Lights, Walking/Bike Paths
Roof Type Asphalt Shingle
Porch Deck, Patio
Lot Frontage 46.0
Total Parking Spaces 2
Building
Lot Description Back Lane, Back Yard, Front Yard
Foundation Poured Concrete
Architectural Style Bi-Level
Level or Stories Bi-Level
Structure Type Vinyl Siding,Wood Frame
Others
Restrictions None Known
Tax ID 91210490
Ownership Private
Read Less Info
Want to know what your home might be worth? Contact us for a FREE valuation!

Our team is ready to help you sell your home for the highest possible price ASAP
GET MORE INFORMATION







