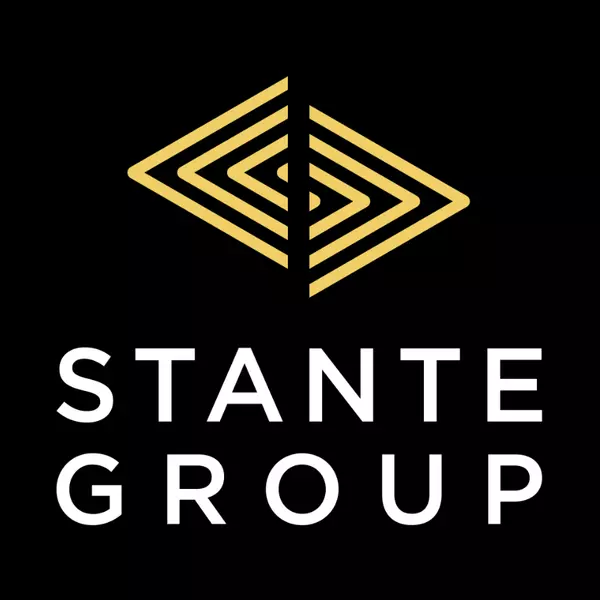$319,500
$329,900
3.2%For more information regarding the value of a property, please contact us for a free consultation.
4 Beds
3 Baths
1,192 SqFt
SOLD DATE : 03/18/2025
Key Details
Sold Price $319,500
Property Type Single Family Home
Sub Type Detached
Listing Status Sold
Purchase Type For Sale
Square Footage 1,192 sqft
Price per Sqft $268
Subdivision South Innisfail
MLS® Listing ID A2200248
Sold Date 03/18/25
Style Bungalow
Bedrooms 4
Full Baths 2
Half Baths 1
Year Built 1973
Annual Tax Amount $2,526
Tax Year 2024
Lot Size 0.328 Acres
Acres 0.33
Lot Dimensions 98.98X146.22
Property Sub-Type Detached
Source Central Alberta
Property Description
Family-sized home in Innisfail! Over 1150 sqft bungalow on the South end of Innisfail boasts location near schools and HWY 2. 3 bedrooms on the main floor with a full bathroom and a 2-piece ensuite off the good-sized master bedroom. "L-shaped" kitchen with built-in breakfast bar overlooking the large living room with bright South-facing picture window. Finished basement requires some updating but has a family room, bedroom, and office/den combo (closet, but no window). Large lot that measures 98x146, with access from neighbouring driveway. Oversized double garage is attached. Shingles have been replaced (less than 2 years old), and main floor windows and doors have also been updated over the years. Property is currently on a septic system but must be converted to town connection at the buyer's expense. Acreage-like living within the town limits.
Location
Province AB
County Red Deer County
Zoning R-1B
Direction S
Rooms
Other Rooms 1
Basement Full, Partially Finished
Interior
Interior Features See Remarks
Heating Forced Air, Natural Gas
Cooling None
Flooring Carpet, Laminate, Linoleum
Appliance Dishwasher, Garage Control(s), Refrigerator, Stove(s), Washer/Dryer, Window Coverings
Laundry In Basement
Exterior
Parking Features Double Garage Attached, Driveway
Garage Spaces 2.0
Garage Description Double Garage Attached, Driveway
Fence None
Community Features Street Lights
Utilities Available Electricity Available, Natural Gas Available, Garbage Collection
Roof Type Asphalt
Porch Other
Lot Frontage 146.23
Total Parking Spaces 2
Building
Lot Description Landscaped, Standard Shaped Lot
Foundation Poured Concrete
Sewer Other
Water Public
Architectural Style Bungalow
Level or Stories One
Structure Type Wood Frame
Others
Restrictions None Known
Tax ID 91417186
Ownership Other
Read Less Info
Want to know what your home might be worth? Contact us for a FREE valuation!

Our team is ready to help you sell your home for the highest possible price ASAP
GET MORE INFORMATION







