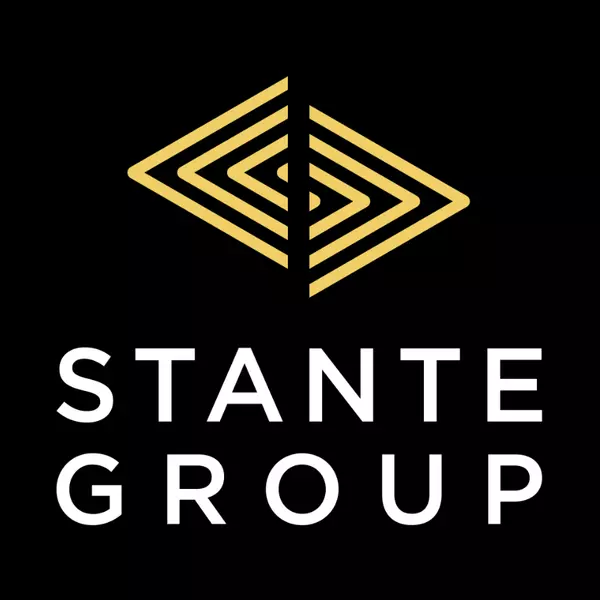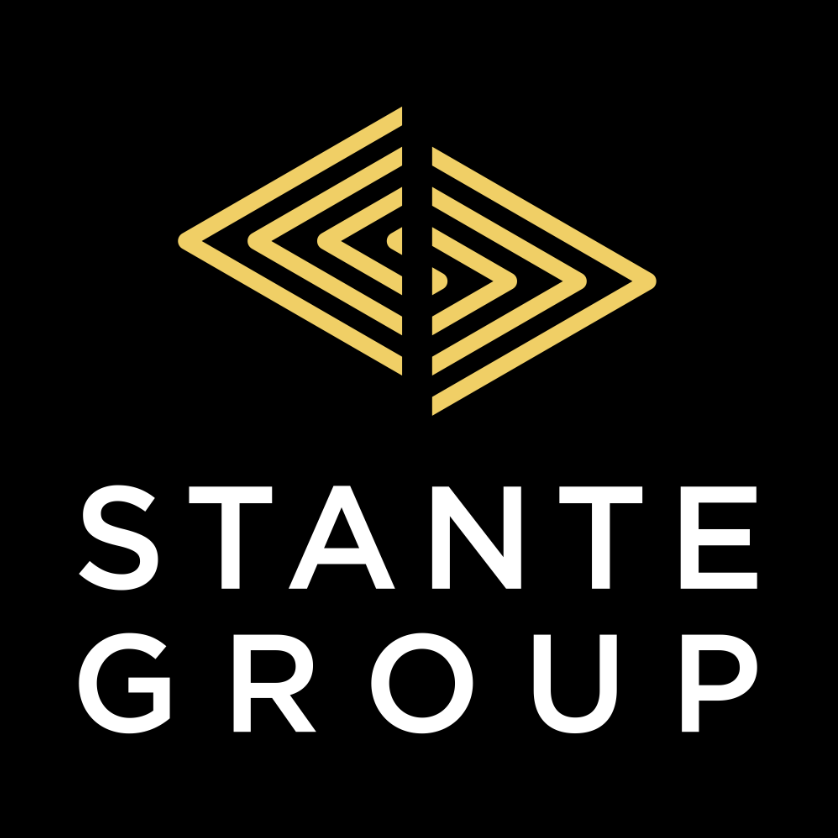
5 Beds
3 Baths
1,186 SqFt
5 Beds
3 Baths
1,186 SqFt
Key Details
Property Type Single Family Home
Sub Type Detached
Listing Status Active
Purchase Type For Sale
Square Footage 1,186 sqft
Price per Sqft $421
Subdivision Duggan
MLS® Listing ID A2254931
Style Bungalow
Bedrooms 5
Full Baths 2
Half Baths 1
Year Built 1972
Annual Tax Amount $4,578
Tax Year 2024
Lot Size 6,680 Sqft
Acres 0.15
Property Sub-Type Detached
Source Central Alberta
Property Description
Location
Province AB
County Edmonton
Zoning RF1
Direction S
Rooms
Other Rooms 1
Basement Separate/Exterior Entry, Finished, Full, Suite
Interior
Interior Features Vaulted Ceiling(s), Vinyl Windows
Heating Mid Efficiency, Natural Gas
Cooling None
Flooring Carpet, Ceramic Tile, Hardwood
Inclusions Refrigerator in basement
Appliance Dishwasher, Refrigerator, Stove(s), Washer/Dryer, Window Coverings
Laundry Common Area, In Basement
Exterior
Parking Features 220 Volt Wiring, Concrete Driveway, Double Garage Detached, Front Drive, Garage Door Opener, Heated Garage, Insulated, Oversized, RV Access/Parking
Garage Spaces 2.0
Garage Description 220 Volt Wiring, Concrete Driveway, Double Garage Detached, Front Drive, Garage Door Opener, Heated Garage, Insulated, Oversized, RV Access/Parking
Fence Fenced
Community Features Golf, Playground, Schools Nearby, Shopping Nearby, Walking/Bike Paths
Roof Type Asphalt Shingle
Porch Rear Porch
Lot Frontage 24.61
Exposure S
Total Parking Spaces 5
Building
Lot Description Front Yard, Fruit Trees/Shrub(s), Garden, Landscaped, Rectangular Lot
Foundation Poured Concrete
Architectural Style Bungalow
Level or Stories One
Structure Type Stucco,Wood Siding
Others
Restrictions None Known
Tax ID 56386223
Ownership Private

"My job is to find and attract mastery-based agents to the office, protect the culture, and make sure everyone is happy! "






