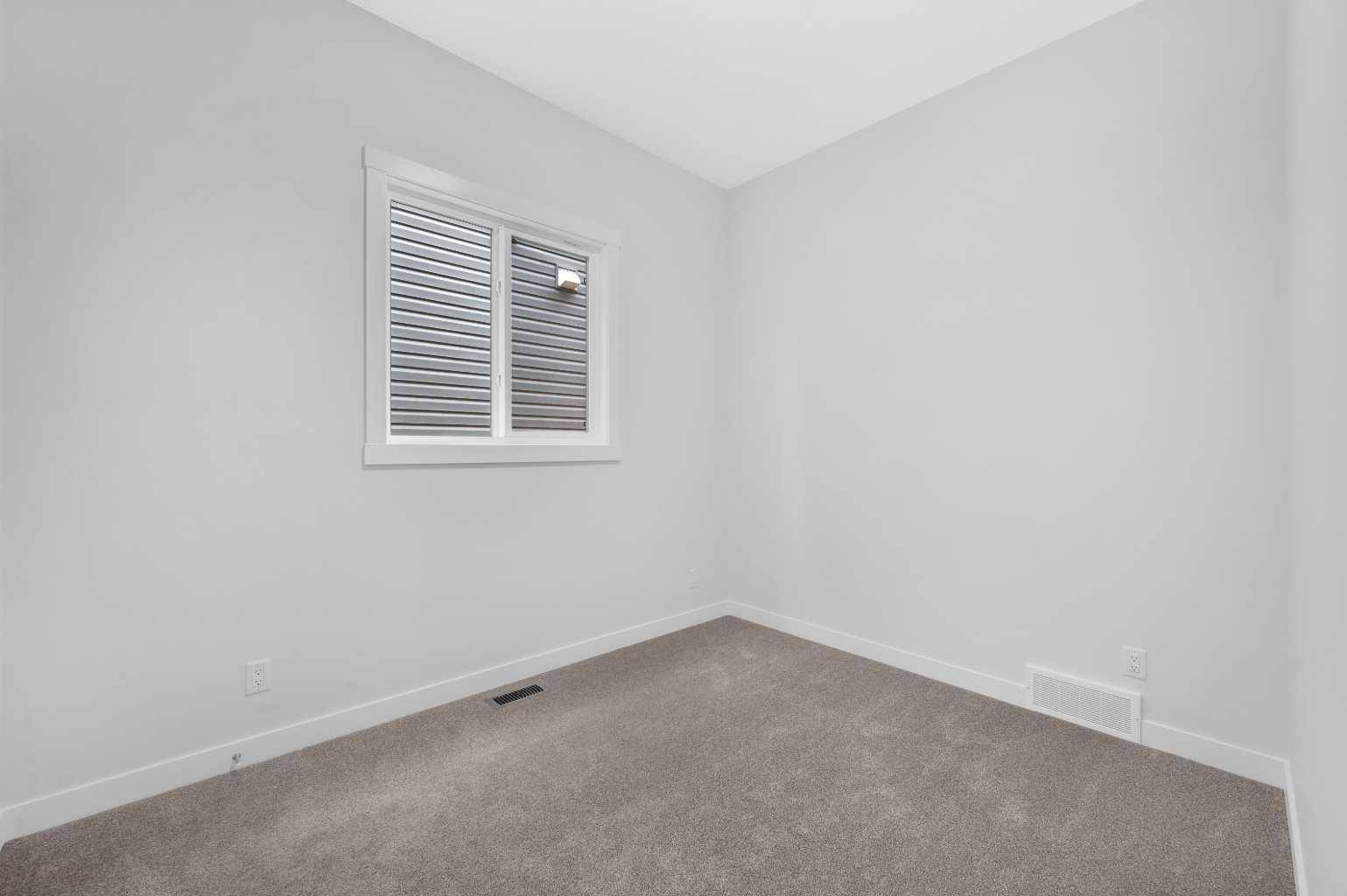6 Beds
4 Baths
2,284 SqFt
6 Beds
4 Baths
2,284 SqFt
Key Details
Property Type Single Family Home
Sub Type Detached
Listing Status Active
Purchase Type For Sale
Square Footage 2,284 sqft
Price per Sqft $350
Subdivision Chinook Gate
MLS® Listing ID A2223360
Style 2 Storey
Bedrooms 6
Full Baths 4
Year Built 2024
Annual Tax Amount $946
Tax Year 2024
Lot Size 3,692 Sqft
Acres 0.08
Property Sub-Type Detached
Source Calgary
Property Description
Location
Province AB
County Airdrie
Zoning R1-U
Direction E
Rooms
Other Rooms 1
Basement Separate/Exterior Entry, Finished, Full
Interior
Interior Features Kitchen Island, No Animal Home, No Smoking Home, Open Floorplan, Quartz Counters, Vinyl Windows
Heating Forced Air, Natural Gas
Cooling None
Flooring Carpet, Vinyl
Fireplaces Number 1
Fireplaces Type Electric
Inclusions none
Appliance Built-In Oven, Dishwasher, Dryer, Gas Cooktop, Refrigerator, Washer
Laundry Upper Level
Exterior
Parking Features Double Garage Attached
Garage Spaces 2.0
Garage Description Double Garage Attached
Fence None
Community Features Park, Playground, Schools Nearby, Shopping Nearby, Street Lights
Roof Type Asphalt Shingle
Porch None
Lot Frontage 29.53
Total Parking Spaces 4
Building
Lot Description City Lot
Foundation Poured Concrete
Architectural Style 2 Storey
Level or Stories Two
Structure Type Concrete,Vinyl Siding,Wood Frame
New Construction Yes
Others
Restrictions Call Lister,None Known
Tax ID 93024768
Ownership Private
"My job is to find and attract mastery-based agents to the office, protect the culture, and make sure everyone is happy! "






