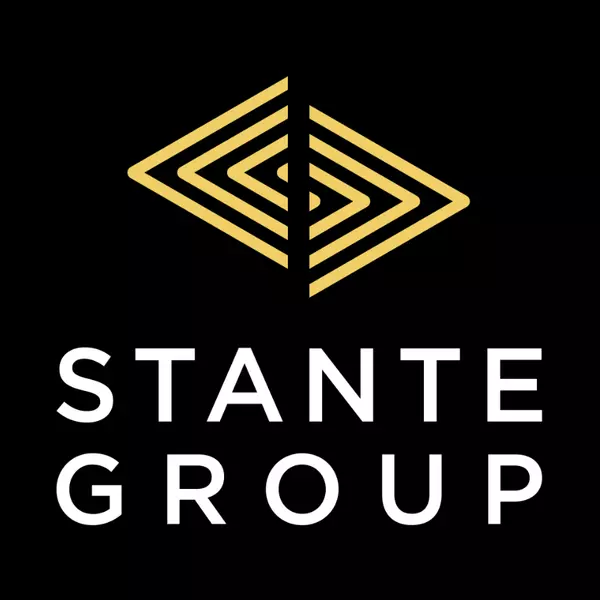$534,900
$534,900
For more information regarding the value of a property, please contact us for a free consultation.
3 Beds
2 Baths
1,473 SqFt
SOLD DATE : 09/02/2025
Key Details
Sold Price $534,900
Property Type Single Family Home
Sub Type Detached
Listing Status Sold
Purchase Type For Sale
Square Footage 1,473 sqft
Price per Sqft $363
Subdivision Fieldbrook
MLS® Listing ID A2212103
Sold Date 09/02/25
Style Modified Bi-Level
Bedrooms 3
Full Baths 2
Year Built 2025
Lot Size 5,799 Sqft
Acres 0.13
Property Sub-Type Detached
Source Grande Prairie
Property Description
Dirham Homes Job #2415 in finishing stages now! The Lexus II - a beautifully designed modified bi-level located in the quaint community of Fieldbrook. This stylish new home offers an open and functional floor plan with 2 bedrooms and a full bathroom on the main level, perfect for family living or guests. The private primary suite is tucked above the garage, featuring a spacious walk-in closet and a 3 piece ensuite with beautiful custom shower for your own personal retreat. The heart of the home shines with a modern kitchen complete with a central island and walk-in pantry, flowing seamlessly into the bright and open dining and living spaces. A double attached garage adds convenience and storage, making this home the perfect blend of comfort, style, and practicality. The unfinished basement hosts the laundry and is ready for development with possibilities for a 4th and 5th bedroom, bathroom & additional living space. Book your showing today!
Location
Province AB
County Grande Prairie
Zoning RG
Direction S
Rooms
Other Rooms 1
Basement Full, Unfinished
Interior
Interior Features Kitchen Island, No Animal Home, No Smoking Home, Open Floorplan, Pantry, See Remarks
Heating Forced Air
Cooling None
Flooring Carpet, Vinyl
Appliance None
Laundry In Basement
Exterior
Parking Features Double Garage Attached
Garage Spaces 2.0
Garage Description Double Garage Attached
Fence None
Community Features Schools Nearby, Shopping Nearby, Street Lights
Roof Type Asphalt Shingle
Porch None
Lot Frontage 42.0
Total Parking Spaces 4
Building
Lot Description See Remarks
Foundation Poured Concrete
Architectural Style Modified Bi-Level
Level or Stories Bi-Level
Structure Type Vinyl Siding
New Construction 1
Others
Restrictions None Known
Tax ID 92001368
Ownership Private
Read Less Info
Want to know what your home might be worth? Contact us for a FREE valuation!

Our team is ready to help you sell your home for the highest possible price ASAP
GET MORE INFORMATION







