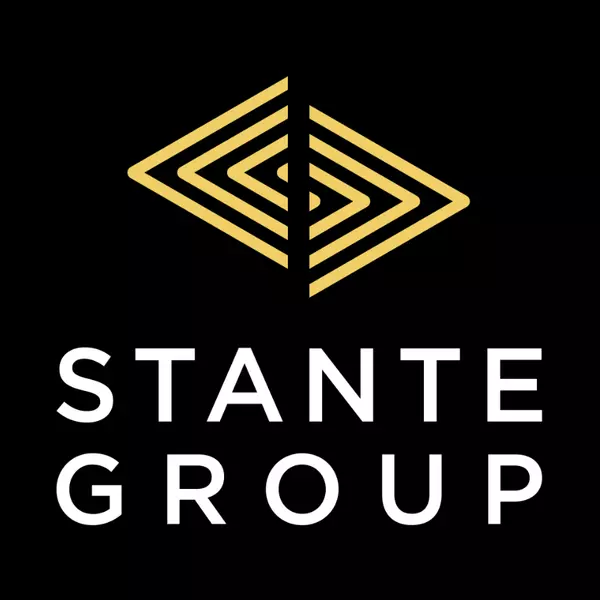$518,500
$529,900
2.2%For more information regarding the value of a property, please contact us for a free consultation.
6 Beds
3 Baths
1,762 SqFt
SOLD DATE : 08/31/2025
Key Details
Sold Price $518,500
Property Type Single Family Home
Sub Type Detached
Listing Status Sold
Purchase Type For Sale
Square Footage 1,762 sqft
Price per Sqft $294
Subdivision Crystal Lake Estates
MLS® Listing ID A2248725
Sold Date 08/31/25
Style Bi-Level
Bedrooms 6
Full Baths 3
Year Built 2005
Annual Tax Amount $6,340
Tax Year 2025
Lot Size 7,034 Sqft
Acres 0.16
Property Sub-Type Detached
Source Grande Prairie
Property Description
SPACIOUS FAMILY HOME IN CRYSTAL LAKE ESTATES WITH ROOM FOR EVERYONE!
This 1,762 sq. ft. property offers 6 bedrooms and 3 bathrooms, located in the desirable Crystal Lake Estates community along Lake Shore Drive. The welcoming entry leads to a bright, open-concept main floor with a family room featuring large windows and a cozy fireplace. The kitchen includes built-in stainless steel appliances, a generous eat-up island, and plenty of space for gathering. Off the kitchen, the fully enclosed sunroom provides a great space to relax or entertain year-round. The upper level hosts 3 bedrooms and 2 bathrooms, while the lower level offers a second family room with kitchenette, laundry room, office, 3 additional bedrooms, and another full bathroom. Situated on a corner lot, the property also includes RV parking, an oversized heated double garage, and A/C for summer comfort. This well-built home offers great square footage and potential for updates to make it your own. Homes with this much space in this area don't come along often — book your showing today!
Location
Province AB
County Grande Prairie
Zoning RG
Direction S
Rooms
Other Rooms 1
Basement Finished, Full
Interior
Interior Features See Remarks
Heating Forced Air, Natural Gas
Cooling Central Air
Flooring Ceramic Tile, Laminate
Fireplaces Number 1
Fireplaces Type Gas
Appliance ENERGY STAR Qualified Appliances
Laundry In Bathroom, Laundry Room
Exterior
Parking Features Double Garage Attached, RV Access/Parking
Garage Spaces 2.0
Garage Description Double Garage Attached, RV Access/Parking
Fence Fenced
Community Features Lake, Park, Playground, Schools Nearby, Shopping Nearby, Sidewalks, Street Lights, Walking/Bike Paths
Roof Type Asphalt Shingle
Porch Balcony(s)
Lot Frontage 72.84
Total Parking Spaces 6
Building
Lot Description Corner Lot
Foundation Other
Architectural Style Bi-Level
Level or Stories Bi-Level
Structure Type Vinyl Siding
Others
Restrictions None Known
Tax ID 102176969
Ownership Joint Venture
Read Less Info
Want to know what your home might be worth? Contact us for a FREE valuation!

Our team is ready to help you sell your home for the highest possible price ASAP
GET MORE INFORMATION







